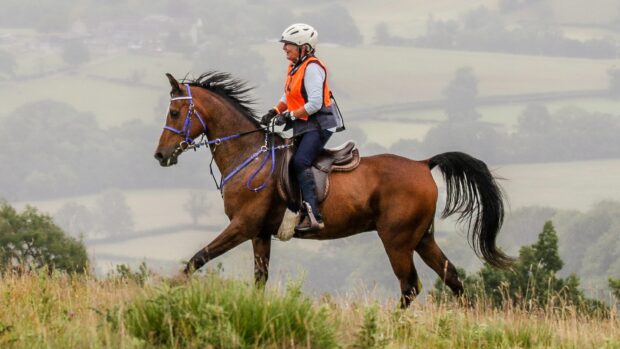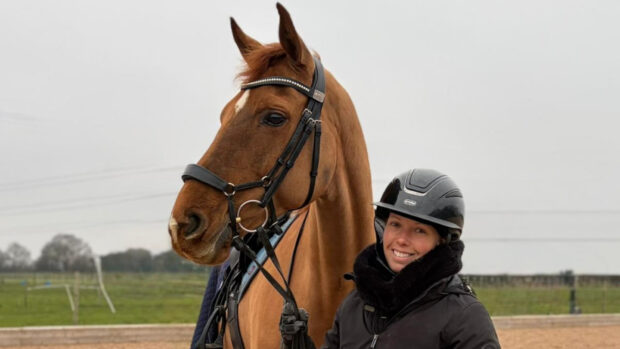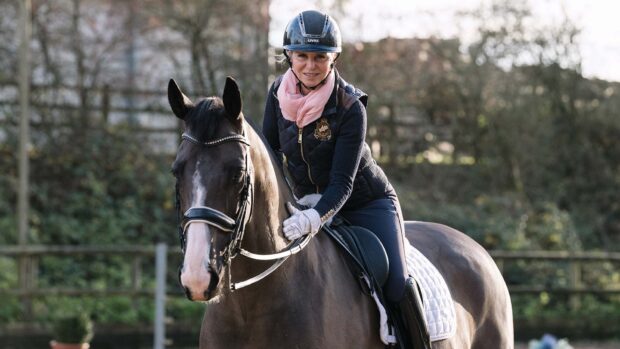Tillcall Barn lies a short distance from Nantycaws in Carmarthenshire, Wales, with a village shop in walking distance. Carmarthen, which offers a full range of shops and amenities, is less than four miles, and there is easy access onto the A48 dual carriageway, which links to the M4 motorway 11 miles away. The city of Swansea is 23 miles from the front door.
Local equestrian centres include Little Mill EC (eight miles), Bailey Farm Equestrian (26 miles), Carmarthen College (13 miles) and Oaktree Equestrian (25 miles).
If hunting is more your thing, you could head out with the Carmarthenshire.
Need a vet? The experts at Cotts Equine Hospital are on hand to help you.
Tillcall Barn is on the market with Rural Scene with a guide price of £700,000. Let’s take a look around…
Behind the house is a multi-purpose barn, which contains four internal loose boxes, each measuring 4.3 x 3m..

There is also an enclosed concrete yard with a stable block of four further loose boxes – two measuring 6.3 x 3.8m and the other two measuring 3.6 x 3.3m.

The property also has a kennel building, a storage shed/tack room and a post and rail turnout area with a sand surface.
The land, which extends to approximately 25 acres, is mainly gently sloping, good quality pasture and mature woodland.

To the front of the house is a well-maintained garden with gravel patio, greenhouse and several wooden planters. There is a large lawned garden area to the side with another patio and several young fruit trees.

Tillcall Barn is believed to date back to 1720 and has been comprehensively refurbished by the present owners within the past three years.
The main entrance leads into a large reception hall. A lounge features a window seat, patio door and oak flooring.

The kitchen/dining room is fitted with a range of built-in base units with Corian worksurfaces, brick recess with a range cooker and glazed sliding doors to the rear.

Also on the ground floor is a bedroom/study, a shower room and a utility room.
On the first floor, there is a large landing, which could be used as a study area. There are also four good-sized bedrooms, two of which have en-suite bathrooms.



Subscribe to Horse & Hound magazine today – and enjoy unlimited website access all year round
Horse & Hound magazine, out every Thursday, is packed with all the latest news and reports, as well as interviews, specials, nostalgia, vet and training advice. Find how you can enjoy the magazine delivered to your door every week, plus options to upgrade your subscription to access our online service that brings you breaking news and reports as well as other benefits.




