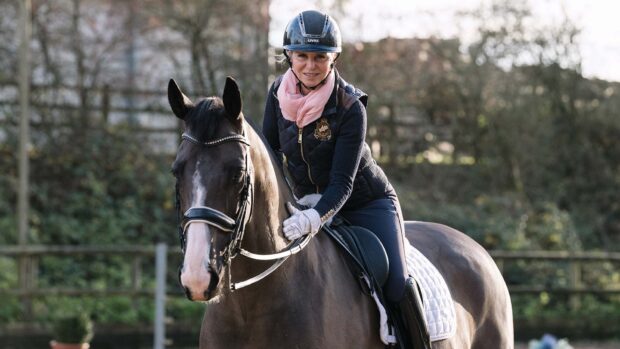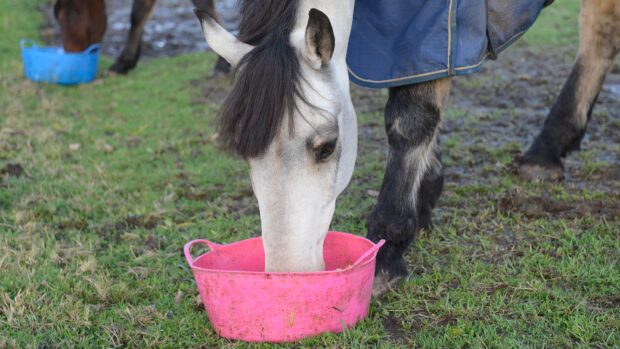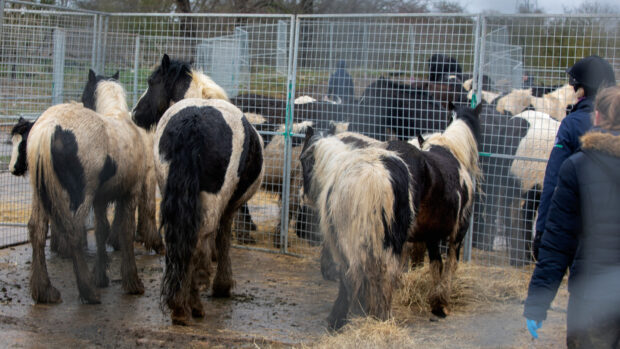Sutton Farm is a Georgian farmhouse, built in the 1850s and extended since, in the village of Bishop Sutton located in the popular Chew Valley in Somerset. A wide range of outdoor pursuits are available nearby including sailing and walking at Blagdon and Chew Valley Lake, which is a site of special scientific interest as well as an area of outstanding natural beauty. The property has easy access to M5 via junction 21 and Bristol Airport is just over eight miles away.
Local equestrian centres include Leyland Court EC (18 miles), Badgworth Arena (16 miles), Chard Equestrian (41 miles) and David Broome Event Centre (31 miles).
You can pop over to Mendip Plains Equestrian Centre (seven miles) if you need to brush up on your cross-country training and if you want to hunt this season, you could head out with the Mendip Farmers.
Need a vet? The experts at Langford Equine are on hand to help you.
Sutton Farm is on the market with Fine & Country for offers in excess of £2.25m. Let’s take a look around…
On the left hand side of the drive is a path with a five-bar gate leading to a barn and stable block, which was built by the present owners. The stables could house up to four horses and there is a separate tack room.


This property sits in impressive gardens, which have been landscaped and include lawned areas and borders. The gardens include a sunken garden, terraced areas for outdoor dining, a safe area with tree house and sandpit for children and quirky features such as a working well and an old cider press. The adjoining land includes fields and woodland. The paddock to the top includes a variety of fruit trees including apple and pear. In all, the land covers around 10 acres.


The property includes a luxury indoor heated swimming pool complex. The pool has a retractable cover and is approximately 8ft in the deep end. The complex includes a changing room with basin, shower room and toilet and a room for the boiler/plant.

This farmhouse with classic Georgian façade sits behind stone pillars at the end of a sweeping drive, lined with horse chestnut and lime trees. Although the property is within easy distance for a quick pop to the shops, Sutton Farm enjoys a high degree of privacy.
The Georgian portico leads through the part-glazed front door to a hallway, with stairs to the first floor, stone steps to the cellar and doors to the principal rooms. These reflect the Georgian origins with high ceilings, sash windows, cornicing and fireplaces.
To the left is a dual aspect drawing room with marble fireplace and Jetmaster stove, as well as French windows leading out onto a paved terrace.

On the right hand side of the hall is a dining room/second reception room. Further down the hall is a study, lined with bookshelves and cupboards.
The fourth reception room is used as a family snug with a woodburning stove and a window overlooking the conservatory. This leads through to the utility room. Off this room is a contemporary-styled wet room, installed by the present owners, with shower, toilet, basin, towel rail and extractor fan.


At the end of the hall is a farmhouse kitchen with range cooker, painted wooden units, granite worksurfaces and tiled floor. There are spotlights in the beamed ceiling and dual aspect windows overlooking the garden. A part glazed door leads through to the conservatory.

Built in the 1980s and overlooking the garden, the conservatory has an exposed stone wall, double glazing, tiled flooring, retractable fitted blinds and ceiling fan. A door leads out onto the terrace.
Stone steps lead down from the hallway to the cellar. This is a generous space with good ceiling height, with gas boiler and airing cupboard with tank. Beyond this a door leads to a wine cellar, fitted with a range of shelving and wine fridges.
Off the landing are four double bedrooms and a single bedroom. The front right bedroom has an en-suite shower room with toilet, bidet, walk-in shower and vanity unit. The double bedroom to the front on the left has built in cupboards. There is a single bedroom, ideal for a child, with window with side aspect.

The family bathroom has a freestanding claw-foot bath, walk-in shower cubicle, vanity unit with inset bash basin and toilet with concealed cistern.

There are two further double bedrooms including another double with fitted wardrobes and cupboards over the bed.
Finally, the master bedroom has a range of fitted wardrobes and shelving, as well as a marble en-suite bathroom with bath, walk-in shower, bidet and “his and hers” basins.

Also on this floor is a separate shower room with shower cubicle and toilet.
To the right hand side of the house is a collection of former farm buildings, which are in use, as follows:
The Piggery: three separate areas, now used for storage with trellis covered in roses and vines. There is also a gardener’s toilet and outside tap.
The Studio: a two storey building, perfect for a home office/playroom. The top floor is light and airy with double glazed and Velux windows.
The Old Granary: this is situated above the garage block and is a self-contained annexe with glazed hallway on two floors, which was installed by the present owners, allowing easy access from the main house. The entrance is on the ground floor and the accommodation is accessed via a wooden staircase. This includes a reception room with vaulted ceiling, log burning stove and Velux windows, two bedrooms, a kitchen and bathroom, with underfloor heating. There is also an exit to the rear that allows for easy access to the village. This is perfect for a dependent relative or B&B guests.



Subscribe to Horse & Hound magazine today – and enjoy unlimited website access all year round
Horse & Hound magazine, out every Thursday, is packed with all the latest news and reports, as well as interviews, specials, nostalgia, vet and training advice. Find how you can enjoy the magazine delivered to your door every week, plus options to upgrade your subscription to access our online service that brings you breaking news and reports as well as other benefits.




