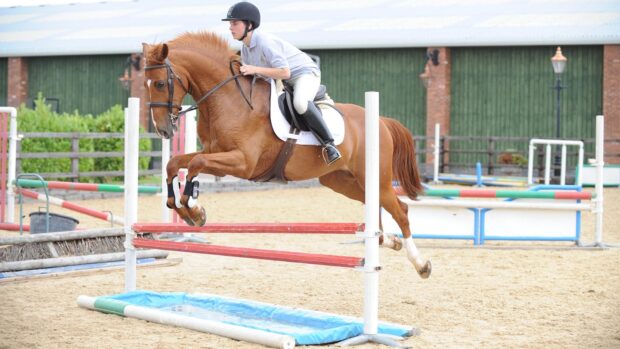Cherry Orchard Farm is on the edge of the Blackmore Vale in Dorset. The farm is just 1.4 miles from the town of Shaftesbury, with Sherborne, Tisbury, Wincanton and Bruton all within a 15-mile drive.
Cherry Orchard Farm has easy access to the A30 and A303, plus a mainline train station at Gillingham and Castle Cary, linking to Salisbury, Reading, Bristol, Paddington and Waterloo. The farm also has easy links to Bournemouth, Southampton, Bristol and London Heathrow airports.
Equestrian centres within easy reach include Mendip Plains (30 miles), Chard Equestrian (35 miles) and West Wilts (33 miles) and Kings Sedgemoor (36 miles).
Gibbs Marsh Equine Veterinary (eight miles) is 15 minutes from the front door. If hunting is your thing, you can head out with the Blackmore & Sparkford Vale.
Cherry Orchard Farm is on the market with Symonds & Sampson with a guide price of £4.75m. Let’s take a look around…
This property includes stabling, an arena and a horsewalker.

The farm covers 108 acres with approximately 85 acres of permanent pasture and 17 acres of woodland. The farm sits in a ring fence with a hedgerow perimeter with stock proof fencing and mains fed water troughs in all fields. It is currently cut for hay and grazed by dairy cattle and horses.

Cherry Orchard Farmhouse is an unlisted farmhouse with views across its own land, plus an outdoor swimming pool and tennis court.


Set over 8,076 sq ft, the farmhouse has been renovated and extended. On entering the house, there is a boot room and a utility room. There is also a kitchen/breakfast room from which the majority of the ground floor rooms follow including the dining room, two sitting rooms and a family room. In one corner is an office that leads to a games room.


On the first floor is a main guest suite, principal bedroom suite, four further bedrooms, two bathrooms and a toilet. The principal bedroom has its own bathroom and dressing room.
There are a further three bedrooms on the second floor, with an additional living room and dressing room with a bathroom. There is also separate ancillary accommodation within the main house, accessible through its own private doorway. This provides a kitchen/lounge with wood burner, one bedroom with an en-suite and a study/second bedroom and balcony.
In addition to the main house, there is further accommodation in the form of Stable Cottage, Stable Flat and the courtyard.
Stable Cottage comprises three bedrooms, a kitchen/dining room and a sitting room with an upstairs family bathroom and downstairs toilet. Situated next door lies Stable Flat, a one-bedroom cottage with upstairs bathroom and sitting room and a kitchen.
You may also be interested in…

Subscribe to Horse & Hound magazine today – and enjoy unlimited website access all year round
Horse & Hound magazine, out every Thursday, is packed with all the latest news and reports, as well as interviews, specials, nostalgia, vet and training advice. Find how you can enjoy the magazine delivered to your door every week, plus options to upgrade your subscription to access our online service that brings you breaking news and reports as well as other benefits.




