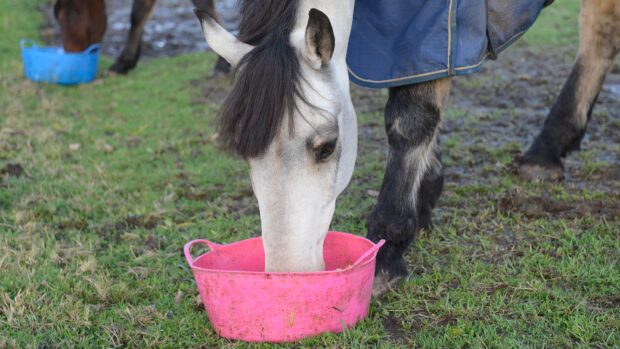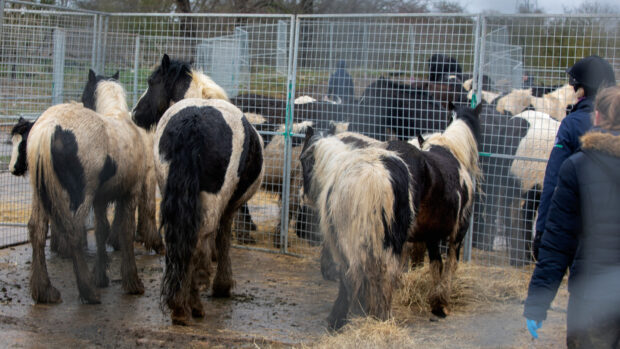Marlbrook Farm is situated in in the heart of Castlemorton Common in Worcestershire, with views to the Malvern Hills. There is direct access to the common and easy access to the hills. This is a very accessible part of the countryside, near to local towns, schools and facilities, and with easy access to Worcester, Cheltenham, Gloucester and Birmingham, all with good rail links to London.
Local equestrian centres include Hartpury, which is just 20 minutes from your door (11 miles), Allens Hill, which is 30 minutes away (15 miles) and Gracelands Equestrian, which is 31 miles away (42 minutes).
Belmont Farm & Equine Vets (eight miles) will be on hand for any veterinary needs.
If you like your hunting, head out with the Ledbury.
Marlbrook Farm is on the market with Grant & Co for £1.695m. Let’s take a look around…
The comprehensive equestrian yard is right next to the main house, but subtly screened by the layout of the buildings. A second entrance gate from the drive leads to a fenced, gravelled parking area for the stables. There are 22 stables in total, with some currently let for livery.

There are two large agricultural-style barns, with internal stabling, feed rooms and tack storage areas. These buildings provide two adjoining, but separate, American barn stabling units with five and six stables respectively. The remaining stables are external loose boxes.

Behind the stables is an open yard with a large barn used to store hay and straw.
There are two Charles Britton all-weather arenas; one 40x20m with floodlights and a 60x32m that is unlit.

The ring fenced block of permanent pasture amounts to about 25 acres, with a further six adjoining acres that may be available by separate negotiation. The paddocks have electric fencing, mains water and good walkways.

A private gravel drive leads to the front of the main house. Originating from the mid 1800s, the house was remodelled and modernised in the 1980s. It was further updated in 2009 to include a new kitchen, bathrooms and underfloor heating.

The accommodation includes four bedrooms with two bath/shower rooms and a farmhouse-style Aga kitchen, with an adjoining utility.


An oak-floored central hall has stairs to the first floor landing where there are two main double rooms, one with an en-suite, and the other with a dressing room, which has scope for an en-suite.

There is a third double room and a single bedroom, currently used as an office. There is also a family bathroom and a separate shower room.

In addition, to the side of the main house is an ancillary one-bedroom cottage, sharing the same entrance drive.
You might also be interested in:

Subscribe to Horse & Hound magazine today – and enjoy unlimited website access all year round
Horse & Hound magazine, out every Thursday, is packed with all the latest news and reports, as well as interviews, specials, nostalgia, vet and training advice. Find how you can enjoy the magazine delivered to your door every week, plus options to upgrade your subscription to access our online service that brings you breaking news and reports as well as other benefits.




