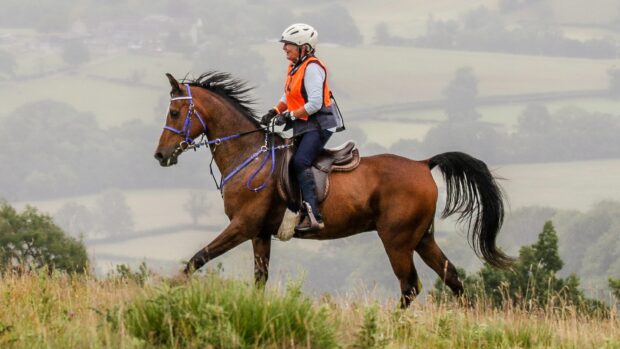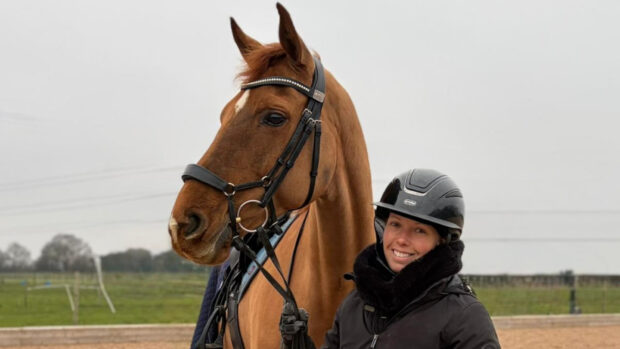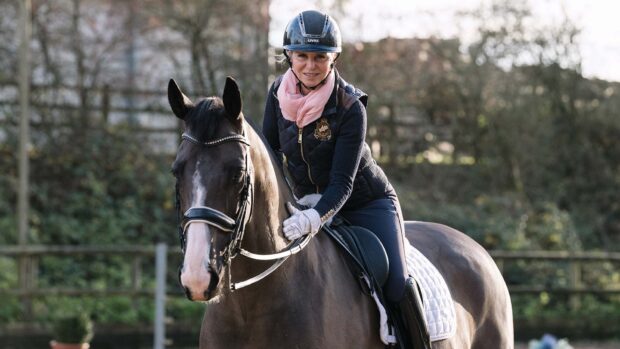Stone Barn Farm is in the Rutland village of Lyddington. It is two-and-a-half miles from the market town of Uppingham, eight miles from Oakham and 12 miles from Stamford and Burghley Horse Trials. There are mainline railway services to London and the north from Corby (seven miles) and Peterborough (24 miles), while trains between Birmingham and Norwich can be caught in Oakham.
Local equestrian venues include Vale View Equestrian (26 miles) and Arena UK (32 miles), while you can also use the facilities to train at Keysoe (34 miles).
Head over to Team Jones Equestrian (six miles) for some cross-country schooling when the ground allows.
If you like your hunting, head out with either the Cottesmore or Fernie, and if you require a vet, the experts at Oakham Veterinary Hospital are 15 minutes away.
Stone Barn Farm is on the market with Savills with a guide price of £1.1m. Let’s take a look around…

A wide hard core track leads past the house to outbuildings which comprise an open-fronted steel framed tractor shed, a concrete framed open-fronted barn and steel framed American barn, with 10 Monarch 12×12’ stables, including a tack room, wash bay and WC. PV solar panels are installed on the American barn roof and provide electricity for the house and outbuildings.


There is also a 60x20m outdoor arena.

The land, which extends to 16 acres, is a ringed fenced block of paddocks, surrounded by a grass access track,

The property has two gated entrances within its walled frontage to the village, and is approached through a large gravelled drive to the house, with ample space for parking. The gardens are are lawned, with a kitchen garden and views.

Unlisted, but within Lyddington’s conservation area, this property is in the centre of the village, set back from the road.
The three-bed ironstone under pantile house was converted in circa 2003.

There is a 36’ open plan family dining farmhouse kitchen, with central island gas fired Aga and a wide stone fireplace.


Adjoining the kitchen is a utility/boot room, also accessed from the car port and a conservatory.
The principal bedroom has an en-suite bathroom with separate shower, while bedrooms two and three are served by a full suite family bathroom with separate shower unit.



Subscribe to Horse & Hound magazine today – and enjoy unlimited website access all year round
Horse & Hound magazine, out every Thursday, is packed with all the latest news and reports, as well as interviews, specials, nostalgia, vet and training advice. Find how you can enjoy the magazine delivered to your door every week, plus options to upgrade your subscription to access our online service that brings you breaking news and reports as well as other benefits.




