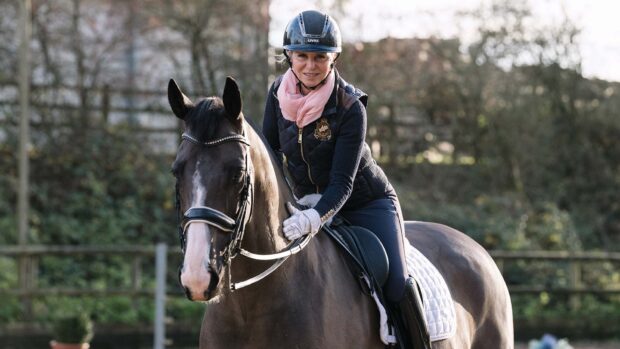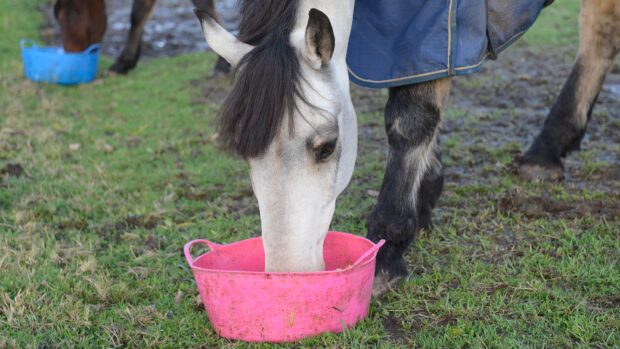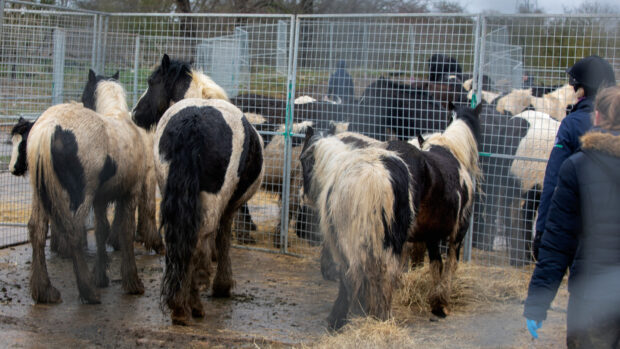What would you make of this stud with 37 stables and 30 acres of post and railed paddocks? The equestrian facilities were constructed in 2003 and have been improved by the current owners and developed as a dressage/sports horse facility. How would you best utilise it?
Manor Farm Stud is located close to the village of Chippenham, sic miles from Newmarket and strategically positioned for access to the A11 providing access to Cambridge (20 miles), Stansted Airport (40 miles), London and the national road network.
The village has a long association with horse racing starting with the introduction of racehorses and their grooms to the village in 1671, and a stud was established at Chippenham Park as early as 1802. The boundaries of the parish extended as far as the Limekilns gallops, which were purchased by the Jockey Club in 1883.
There are two racecourses nearby in Newmarket, including the Rowley Mile Course (six miles) and the July Course (seven miles). Ampton Racecourse is also just over 25 minutes away.
Newmarket is also home to the British Horseracing Museum.
Cross-country facilities are on offer at Herringswell XC Course (five miles) and Ely Eventing Centre at Little Downham (16 miles).
Local equestrian centres include Bardwell Manor (22 miles), The Suffok Equestrian Centre (17 miles) and Barrow Hall Stables (eight miles). A little further afield is Topthorn Arena (38 miles).
The Suffolk show is held at Trinity Park which is an hour away via lorry.
Newmarket Equine Hospital is eight miles away, while the vets at Rossdales are just five miles away.
Offered for sale by Jackson-Stops, the guide price for Manor Farm Stud is £2.2m.
The main yard is constructed of breeze block with brick facing, under a concrete pantile roof. The stables and ancillary facilities are set in a quadrangle, with a two storey box and staff room centrally placed.

The stables measure 3.6×3.75m, with one larger corner stable, and all have traditional top and bottom stable doors with a side louvered window, and all with an opening rear window. There is rubber matting in 15 of the boxes, and fixings for water buckets and mangers. The larger central stable of 4.8×4.8m is equipped with a solarium and shower area. There is a staff room with kitchenette over the stable accessed from stairs to the rear. All stable doors are fitted with anti-weave bars and metal fixings to the bottom doors to prevent crib biting. Facilities within the yard include an office, WC, rug washing and further drying room, feed/medical room and a secure tack room.

The general purpose portal frame barn is constructed of block work to 2.4m with a brick facing and Yorkshire boarding. The interior consists of seven loose boxes with demountable partitions. The box fronts have a swivel manger and all measure 4.5×4.2m. The barn is divided to a further section used for machinery and fodder storage.

There are six further loose boxes under a lean-to roof extension adjacent to the side entrance. These are 3.6×4.3m and are on a concrete floor with sliding doors and swivel mangers to the front of the stables.

A recently constructed 30x60m manége is located to the south of the main yard – it is a Charles Britton construction and the wax surface is from Andrews Bowen. The arena has a mirror at one end, with a judging box.

A high boarded lungeing ring with all-weather surface is located near to the main buildings and adjacent to the manége. A covered Claydon five-horse horsewalker is situated close to the main yard with tarmac access.

There is a block work manure bunker (11.8x6m) adjacent to the barn which has a concrete floor and is 2.4m high. To the rear of the American Barn there is a large tarmacadam for horse boxes and cars.
The total area of the property is land consists of 36.4 acres, with larger post and rail paddocks currently sub-divided into permanent areas of semi-permanent electric fencing.

The main drive to Manor Farm Stud is accessed through automatic gates that lead to the bungalow and main yard. There is a separate access along the track to the north of the main buildings for heavier vehicles.

Th bungalow consists of a sitting room with views over the paddocks, a kitchen with dining area and a utility room.

There are three double bedrooms, one with an en-suite bathroom and a study with conservatory off. This property has scope for extending, subject to the necessary permissions.
You may also be interested in…

Subscribe to Horse & Hound magazine today – and enjoy unlimited website access all year round
Horse & Hound magazine, out every Thursday, is packed with all the latest news and reports, as well as interviews, specials, nostalgia, vet and training advice. Find how you can enjoy the magazine delivered to your door every week, plus options to upgrade your subscription to access our online service that brings you breaking news and reports as well as other benefits.




