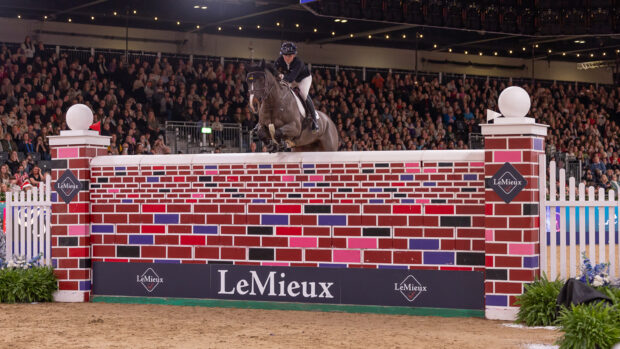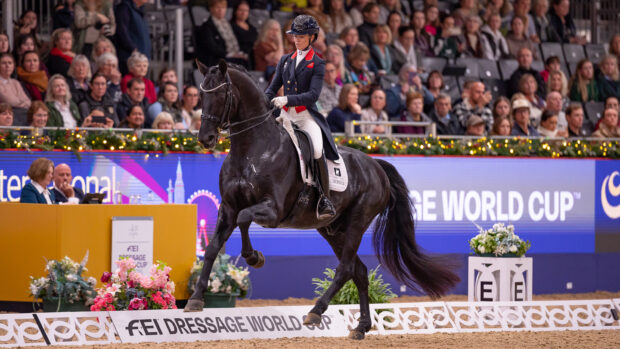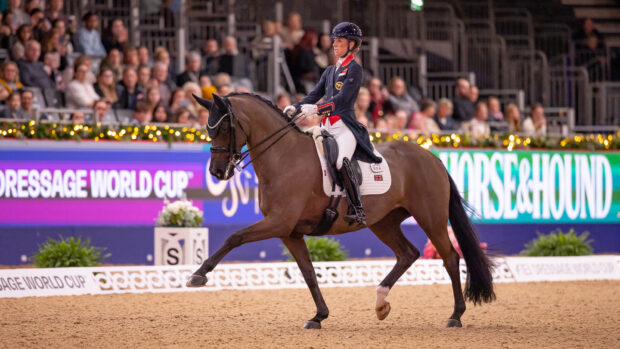This equestrian property is in the Somerset village of Hinton Blewett. It is nine miles north of Wells, 13 miles from Bristol and 15 miles from Bath. There is access to the M4 motorway at junction 18 about 23 miles away and access to the M5 at junction 21 around 17 miles from your door. Regular train services to London Paddington run from both Bristol Temple Meads (from 104 minutes) and Bath Spa (from 84 minutes). Bristol International Airport is approximately 10 miles away.
Equestrian centres within easy reach include Mendip Plains Equestrian Centre (four miles), Chard Equestrian (39 miles) and Kings Sedgemoor (22 miles).
If you like to hunt head out with the Mendip Farmers, and should you need a vet, the experts at the equine branch of Langford Vets are 11 miles away.
This property is on the market with Fine & Country for offers in excess of £2.95m. Let’s take a look around…

This property sits in 24 acres with well-maintained gardens.

It includes a building containing a triple garage/workshop and two stables. It is worth noting that permission has been given for an arena at a nearby property. There is also a stone-built former milking parlour.

The house, which dates back to the 19th Century, is approached from a quiet lane through two sets of gates and along a gravelled driveway, which opens up to a parking area.
A glazed garden room leads through to a galleried dining hall with minstrel’s gallery. There is study and a south-east facing drawing room with sash windows, working shutters and a fireplace with jetmaster stove.

This leads through into a orangery with underfloor heating.

There is a snug/sitting room with a log burner and a study too.

The kitchen/breakfast room has four Velux windows, marble flooring and bifold doors to the terrace. It features exposed French oak A frame beams and is fitted with double butler sink, bespoke modern units and with an electric Total Control Aga with hotplate, wood and granite work surfaces and a central island/breakfast bar with inset microwave.

Off the kitchen is a pantry and a utility room with a range of units. The kitchen doors lead to a south-west facing area with a terraced pool and seating area, and to the front of the property is a putting green.
There is a back staircase, which leads up to a small “loft room”, which could be used as a bedroom or study.
There is also a cloakroom with toilet, as well as coat hooks and storage.
Upstairs, off the galleried landing, is a dual aspect master suite with dressing room, lined with fitted wardrobes and a bathroom with freestanding roll-top bath and shower. There is also a guest bedroom with an en-suite with double sized walk-in shower. Three further bedrooms are serviced by a family shower room.




Subscribe to Horse & Hound magazine today – and enjoy unlimited website access all year round
Horse & Hound magazine, out every Thursday, is packed with all the latest news and reports, as well as interviews, specials, nostalgia, vet and training advice. Find how you can enjoy the magazine delivered to your door every week, plus options to upgrade your subscription to access our online service that brings you breaking news and reports as well as other benefits.




