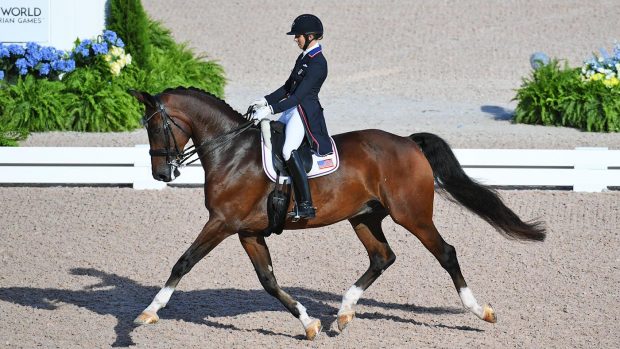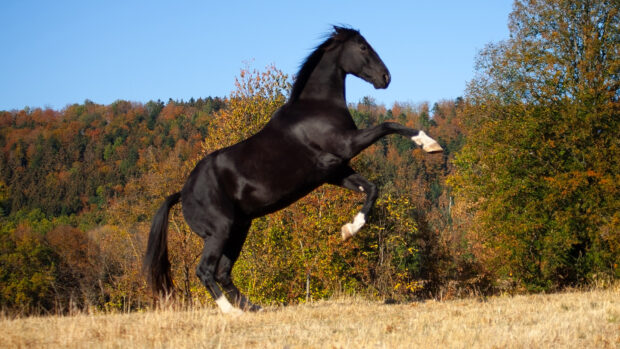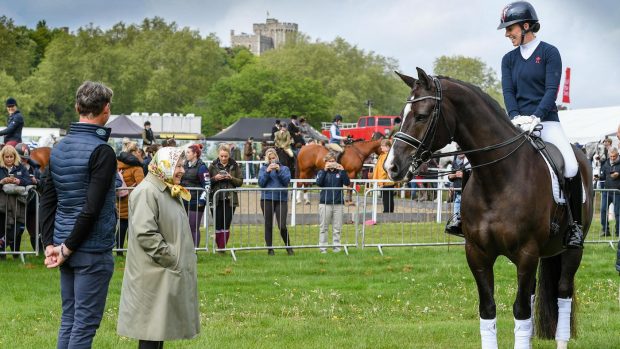Copper Beech is on the North Wiltshire/Gloucestershire border, close to Meysey Hampton, in the Cotswold hills. The market towns of Fairford and Cirencester are close by and the A419, M4 and M5 are also in close proximity, providing transport links to Reading, Bristol and London.
Local equestrian centres include Rectory Farm Arena (20 minutes), CCR Equestrian (45 minutes), Cherwell Competition Centre (50 minutes) and Hartpury (45 minutes).
Waterlane Equine Vets (16 miles) are 30 minutes from the front door.
Keep an eye on the meet card of the VWH if you want to head out with hounds.
This property is on the market with Butler Sherborn with a guide price of £1.95m. Let’s take a look around…
There is a stable block with covered parking for two vehicles, three loose boxes and a workshop, as well as a store room. A detached garage has a tack room adjacent to it.

The property is approached via a tree-lined drive with views across three fenced paddocks. This property sits in 9.2 acres.

There is a south facing area of meadow with a large wildlife swimming pond, sunbathing and dining deck, a lawned garden with herbaceous borders and shrubs close to the house, a south facing dining terrace, a further paddock to the west of the meadow, a ‘secret’ garden with a summer kitchen including a barbecue and pizza oven, and a Mediterranean garden with a water feature. A door leads from the driveway into a walled vegetable garden with raised beds, espaliered fruit trees, and a greenhouse. It is adjacent to a gated dog run and the fenced orchard.

Dating from the 1930’s, the house has been extended. The entrance hall has a contemporary wood burning stove.

The kitchen/dining room features an original dresser and recently fitted traditional-style units incorporating an island unit and larder cupboard, an Everhot electric range and appliances.

There are two south-facing reception rooms. The sitting room has a stone fireplace housing a wood burning stove and french doors to the dining terrace. The family room has an original tiled fireplace with an ornamental stove.

To the rear of the kitchen, there is a garden room and a cloakroom is situated off the hall. There is also a utility room and an office with a wood burning stove.

There is a galleried landing, which provides access to the bedrooms, four of which have fitted wardrobes. The principal bedroom has an en-suite shower room. There are four further bedrooms, served by a family bathroom and a separate shower room, and access to a boarded storage loft.


Best Cyber Monday equestrian deals 2025, 50 hand-picked deals by our experts and horse owners

Black Friday is today! Here are deals for dogs (and their owners) that you don’t want to miss

Subscribe to Horse & Hound magazine today – and enjoy unlimited website access all year round
Horse & Hound magazine, out every Thursday, is packed with all the latest news and reports, as well as interviews, specials, nostalgia, vet and training advice. Find how you can enjoy the magazine delivered to your door every week, plus options to upgrade your subscription to access our online service that brings you breaking news and reports as well as other benefits.




