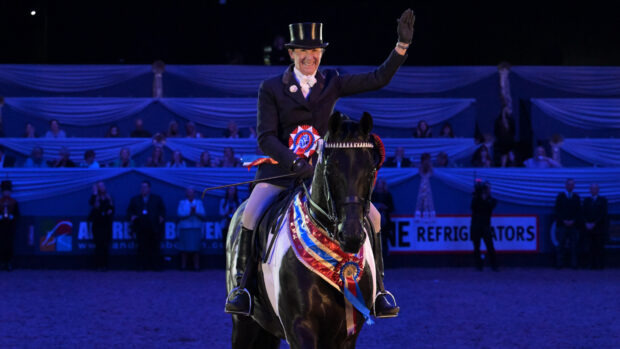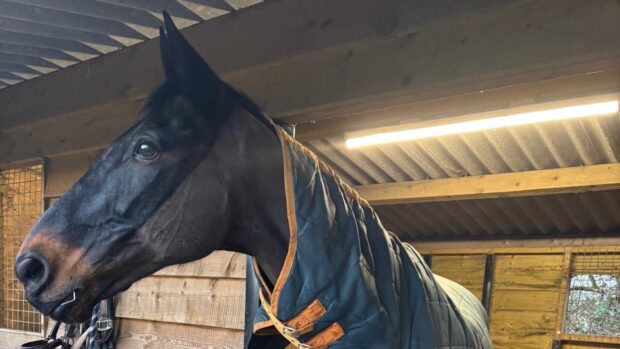If you would like a slice of horsey heaven an hour or so from the centre of London, this could be just the place for you.
Ramsden Oast is near the town of Tenterden in Kent, and the village of Appledore, which has a mainline railway station offering services into Ashford as well as the coast.
The town of Rye is a short train journey or drive away, while the busy town of Ashford is a short drive away, offering links to the M20 motorway and the station with high-speed service to London St Pancras in 37 minutes.
The property is within a couple of hours of Hickstead, Felbridge and Ardingly showgrounds.
Local equestrian centres within easy reach include Duckhurst Farm (16 miles) and Golden Cross (34 miles). Bonfleur cross-country course is just under 40 minutes from the front door.
Local equine vets include RW Equine (10 miles), Bell Equine (29 miles) and Kent Equine Hospital (23 miles).
Ramsden Oast is on the market with Hunters with a guide price of £1.5m. Let’s take a look around…

A range of recently installed equestrian amenities include an L-shaped stable block and yard comprising four loose boxes with additional mare and foal stable, wash bay, hay barn, tack room and kitchen/feed room.

Beyond is a Mark Scott arena measuring 20x40m and nine paddocks separated by post and rail fencing and a field shelter. This property sits in 3.5 acres.


Steps lead down to the terrace that sits around the side of the oast and has an adjacent lawn, flowerbeds and mature hedgerow. A large pond is shared with the neighbouring property.

The main house has an entrance hall with traditional tiled flooring, exposed brick and stairs to the first floor, entrance to a study and a ground-floor cloakroom.
The kitchen is fitted with a range of contemporary units edged with solid walnut under a polished concrete work surface, a range of integrated appliances including ovens and gas hob by Gorenje, a central island with circular walnut bar, a walk-in pantry with space for a large fridge-freezer and access to the utility room with a further doorway to the rear patio.

The dining room is in the roundel and features half-panelled walls, exposed beams, a wood-burner and windows overlooking the garden.

The sitting room has a double-sided wood-burning stove and leads into a garden room with views over the garden, with two sets of bi-fold doors opening out to the rear and side terrace.


The first-floor landing with further exposed brick and timbers leads to a master bedroom with countryside views and an en-suite shower room with marble floor and wall tiles and a walk-in shower.

The guest bedroom, in the roundel, has a dressing room with solid oak built-in wardrobes.

There are two further double bedrooms, one with bespoke built-in wardrobes and drawers.
The family bathroom has a bespoke handmade washstand, freestanding copper bath and a walk-in shower.

A detached annexe is positioned away from the main house and features an open-plan kitchen/sitting/dining area, a double bedroom with en-suite shower room and a private garden with an attached double garage and workshop and a further detached garage.
You might also be interested in:

Subscribe to Horse & Hound magazine today – and enjoy unlimited website access all year round
Horse & Hound magazine, out every Thursday, is packed with all the latest news and reports, as well as interviews, specials, nostalgia, vet and training advice. Find how you can enjoy the magazine delivered to your door every week, plus options to upgrade your subscription to access our online service that brings you breaking news and reports as well as other benefits.




