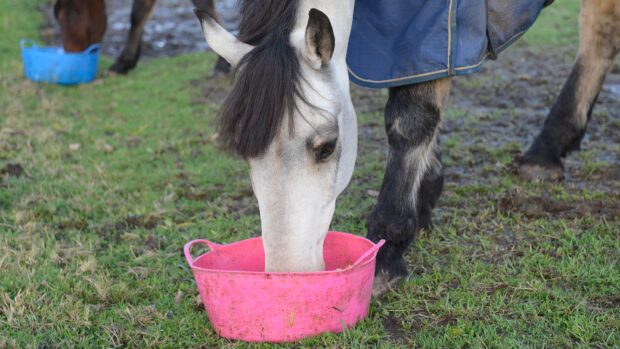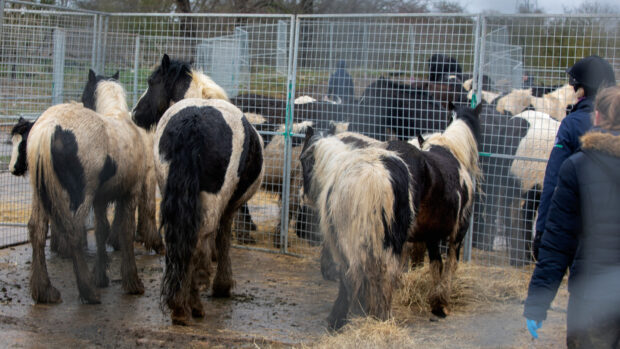Bickerton House is just outside the small village of Bickerton in Cheshire. The property is about nine miles from the popular village of Tarporley and four miles from Malpas, from which people commute to Chester, Liverpool and Manchester on a daily basis. Crewe Station is about 15 miles away and provides a regular rail service to London Euston (from one hour 34 minutes).
Local equestrian centres include Sandy Lane Equestrian (17 miles), South View (11 miles) and Kelsall Hill (14 miles). There are cross-country facilities available at Somerford Park Farm (27 miles). If you like to hunt head out with the Cheshire Forest Hunt or the Cheshire Hunt.
Bickerton House is on the market with Savills for offers over £3m. Let’s take a look around…
The equestrian facilities include an L-shaped timber stable block with a concrete yard and a series of watered post and rail paddocks. In addition, there is a double field shelter and a hay barn/shed.

The total area is about 7.65 acres.
The gardens and grounds have been beautifully maintained. Considerable recent work has been done to the terrace and a prominent feature is a thatched roof summer house.

Bickerton House was constructed in 2006 and the current owners have carried out a number of improvement projects. The gravel drive leads via electric gates to a parking and turning area at the front of the house and beside the three-bay garage block.
The front door opens into a vestibule and in turn, a reception hall and a bifurcated staircase.

Double doors from the hall open into a drawing room with a fireplace and French windows opening onto the garden patio. At this end of the house is also a library and cloakroom and the drawing room also links to an orangery/family room.

Beyond is a recently upgraded kitchen with a central granite island and a range of fitted storage units with high quality fittings, including Miele appliances. Double doors lead out onto a terrace and there is also laundry/boot room and office on the ground floor.


On the first floor there is a galleried landing. The five first floor bedrooms all have en-suite bathrooms and fitted wardrobes and the principal bedroom suite also has a dressing room. Both the principal suite and guest suites have Juliet balconies.


The basement area has a gym/games room, which can also be accessed from the patio.

Technology throughout the house includes C Bus computerised lighting and CCTV system with 14 cameras. There is underfloor heating to all the three floors.
Forming part of the garage block is an annexe comprising an open plan kitchen, dining, and living room on the ground floor, which also has underfloor heating.


The first floor consists of a master bedroom with an en-suite and walk in wardrobe. There is a second bedroom with built in wardrobes, an office, and a main bathroom.


Subscribe to Horse & Hound magazine today – and enjoy unlimited website access all year round
Horse & Hound magazine, out every Thursday, is packed with all the latest news and reports, as well as interviews, specials, nostalgia, vet and training advice. Find how you can enjoy the magazine delivered to your door every week, plus options to upgrade your subscription to access our online service that brings you breaking news and reports as well as other benefits.




