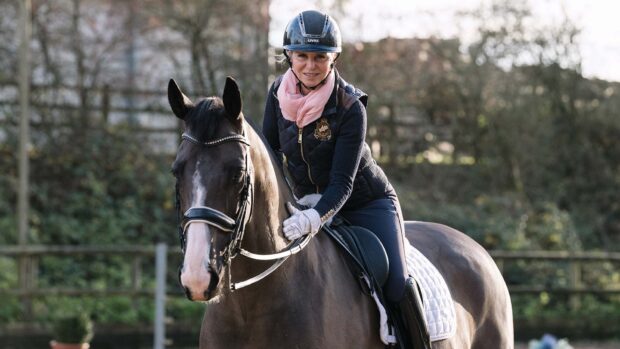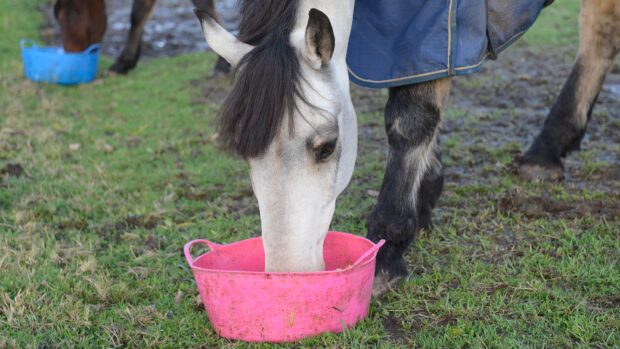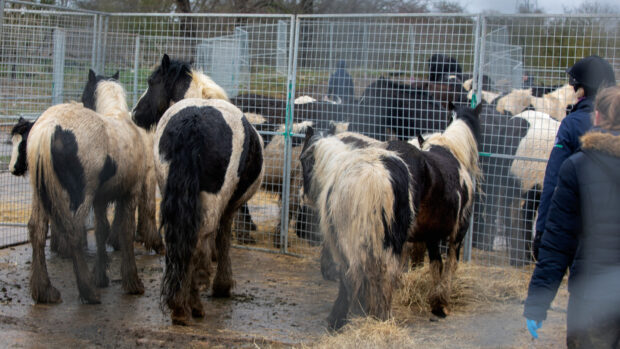Weald Hall sits in the commuter belt, two miles from Brentwood in Essex with good access to London, the M25 and the A12.
This property is close to fast direct rail services to London Fenchurch Street from Upminster (from 22 minutes), as well as direct services to London Liverpool Street from Shenfield (from 34 minutes), which is also on the Elizabeth line, giving direct access to Heathrow and the West End.
Equestrian centres in the area include Barleylands (11 miles), Runningwell (14 miles) and Chelmsford (14 miles). Codham Park Equestrian (31 miles) is also under an hour away.
Head out with the Essex with Farmers & Union if you love your hunting.
The experts at Clarendon Equine Vets are 14 miles away should you need their services.
This property is on the market with Savills with a guide price of £6.5m. Let’s take a look around…

A hangar barn is home to indoor stabling. The barn has seven stables with water, wash bay, solarium and a tack room, with a store at first floor level and non-slip rubber matting throughout. The barn extends to over 5,000 sq ft.
There is also a large outdoor all-weather arena. There is elapsed but previously approved planning permission to build a 30x50m indoor school and stable complex with a tractor and hay store.

This property sits in a total of 26 acres with some post and rail paddocks.

There are two entrances into the estate, both with electric gates. The first accesses the southern side of the estate, passing between two lakes to the hangar barn with stables. The main entrance opens to a large courtyard in front of the house. The gardens lie to the south, predominantly laid to lawn with an adjoining split-level terrace. To the east there is mature parkland.
The main house has a Palladian façade with four Corinthian-style, full-height columns to the entrance. A hall extends the full depth of the house and includes a bifurcated staircase.

The south wing includes a drawing room with twin double doors leading onto a stone terrace and overlooking lawned gardens. To the rear is a sitting room also overlooking the gardens.

The north wing, adjoining the hall, includes a kitchen/breakfast room and an inner hall leads to a fitted study and the plant room, a utility room and a cloakroom.

The lower ground floor provides a pool room with in-ground heated pool, steam room, shower room and jacuzzi hot tub.

The first floor has a galleried landing, plus a principal bedroom suite, with en-suite bathroom and dressing room. A stone retained balcony runs along the entire first floor. On the opposite side of the landing are four further bedrooms all of which have en-suite facilities including underfloor heating and a snug.


In addition, there is a traditional brick-built Coach House, which is immediately accessible from the house across a courtyard. Within it are two old stables and a store room to one side and a games room on the other with a groom’s flat above. An inner courtyard separates garaging and workshop.

There is also a detached two-bed cottage, which is situated on the northern edge of the estate.


Subscribe to Horse & Hound magazine today – and enjoy unlimited website access all year round
Horse & Hound magazine, out every Thursday, is packed with all the latest news and reports, as well as interviews, specials, nostalgia, vet and training advice. Find how you can enjoy the magazine delivered to your door every week, plus options to upgrade your subscription to access our online service that brings you breaking news and reports as well as other benefits.




