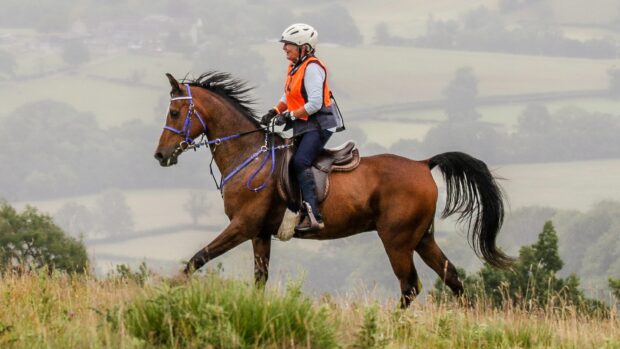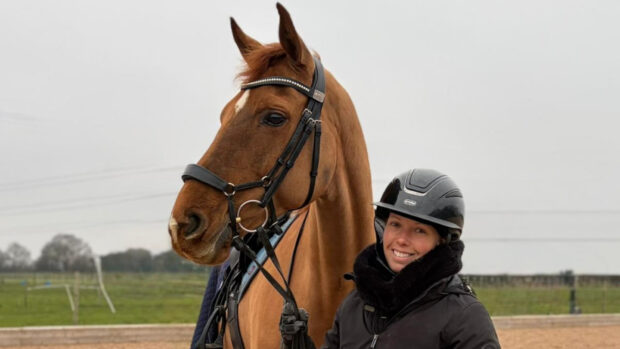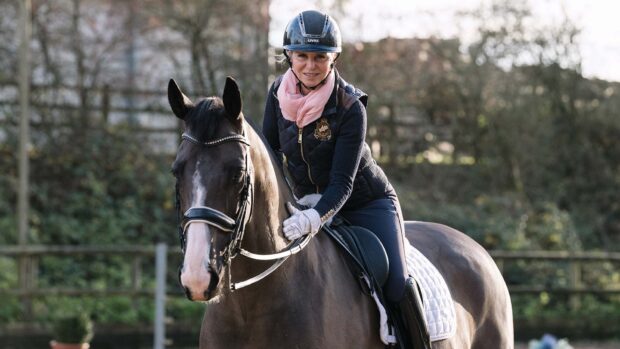Moss House Farm is in Gawsworth, a village on the eastern edge of the Cheshire Plain, with views to the south of the Pennines. It sits between the towns of Macclesfield to the north (3 1⁄2 miles) and Congleton to the south (seven miles).
The property’s location provides easy access to the A536 Macclesfield to Congleton Road, which is about 1 1⁄2 miles away, while the M6 (J18) is just over 12 miles away. Macclesfield Forest and Peak District National Park are close by, while Macclesfield train station offers a regular rail service to both Manchester Piccadilly and London Euston (two hours).
Local equestrian centres include Somerford Park Farm (eight miles), Kelsall Hill (25 miles) and Southview, which is just 45 minutes away. Bolesworth Castle, which runs major shows through the summer months, is 38 miles away.
The experts at Epona Equine Vets are on hand 10 miles away, should you need them. If you like to hunt, you can head out with either the Cheshire Forest or Penine.
Moss House Farm is on the market with Jackson-Stops with a guide price of £1.995m. Let’s take a look around…
A timber-gated entrance opens into a long driveway, which leads to the triple garage and stable block, and the main house.

The detached stable block is of brick and graduated stone roof construction. It houses four stables with stairs to the first floor hayloft and storage area, alongside three garages.

A stone terrace area abuts the house, accessed via French doors from the drawing room and a breeze house overlooks the terrace. In total, this property sits in over 6 1⁄2 acres.



Internally the accommodation is laid out over two floors. A large covered porch leads into an entrance hall with a York stone floor, which opens into a study/sitting area with hob grate cast iron fireplace. Stairs with timber bannisters lead to a galleried first floor landing.
A door from the entrance hall leads to a dual aspect drawing room with French doors on to the gardens. The drawing room has a beam-adorned ceiling and log burning stove set into large brick Inglenook fireplace.

There are two further reception rooms on the ground floor, plus a toilet. The dining room with cast iron fireplace and French doors leads out to the gardens, while the snug has a log-burning stove, fireplace and French doors to a patio/alfresco dining area.
The snug is open-plan to a farmhouse kitchen/breakfast room, which has an oak hand-painted kitchen with Belfast sink, granite worktops, AGA, built-in fridge and dishwasher, all over a reclaimed terracotta tiled floor with a beamed ceiling.

A door from the kitchen leads to a rear hall/boot room/cloakroom area and a fully fitted laundry room with oak hand-painted units, two built-in freezers, laundry chute and space for a washing machine/dryer. The ground floor is completed by a fully fitted study with views of the garden.
The first floor has a dual aspect master bedroom suite with views, beamed ceiling and an en-suite bathroom.

The bathroom has a walk-in shower, free-standing claw foot cast iron bath, double sinks built into a handmade vanity unit with cream stone top, and a laundry chute.

There are three further double bedrooms and a family bathroom with a shower and freestanding bath.
Take a virtual tour of this property…

Subscribe to Horse & Hound magazine today – and enjoy unlimited website access all year round
Horse & Hound magazine, out every Thursday, is packed with all the latest news and reports, as well as interviews, specials, nostalgia, vet and training advice. Find how you can enjoy the magazine delivered to your door every week, plus options to upgrade your subscription to access our online service that brings you breaking news and reports as well as other benefits.




