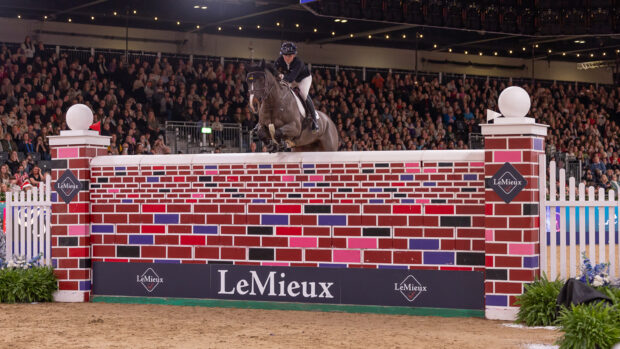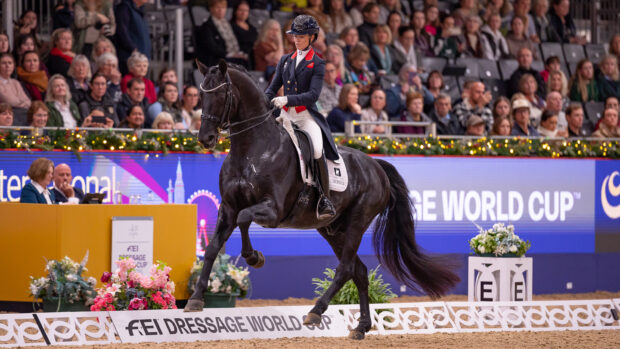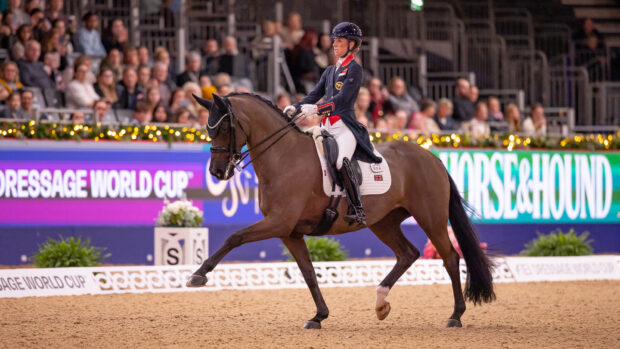Located in the rural village of Cridling Stubbs, just a few miles outside of Pontefract and with excellent motorway links nearby, is Manor Grange Stud, a fully operational equestrian competition centre. Although this property is just minutes from the A1 and M62, it is in a very peaceful setting. Its proximity offers easy access to Doncaster (15 miles), Leeds (25 miles), York (31 miles) and Sheffield (36 miles).
If you would like to take your horses to compete elsewhere, other local equestrian centres include Yorkshire Equestrian Centre, which is 20 minutes away (11 miles), Moorhouse Equestrian Centre, which is also 20 minutes away (12 miles), and Askham Bryan College, which is 30 minutes away (27 miles).
Equine Veterinary Centre will be 20 minutes down the road if you require any veterinary attention (12 miles).
If you like your hunting, head out with the the Badworth and Bramham Moor with York and Ainsty (South).
Manor Grange Stud is on the market with Enfields Luxe with price tag of £1.25m. Let’s take a look around…
Set within approximately 10.5 acres of grounds, Manor Grange Stud is a dressage or showjumping rider’s dream, offering first-class competition and training facilities, a thriving commercial business ready to take over and private on-site accommodation.

Manor Grange Stud is an approved British Dressage centre and features two arenas; one is 50x60m and the other is 25x65m with floodlights.
There are also 44 day stables, two large car parks and a purpose-built training centre featuring a mechanical training horse, installed in 2007.


For spectators, there is a reception area, café, indoor viewing gallery and lecture theatre overlooking the main arena space which spans 3,000 square metres in total.

There is scope for further development too, with the property being set in 10.5 acres, which includes 4.5 acres of paddocks.
There are two purpose-built, chalet style homes set within a private lawned garden for whoever decides to purchase this set-up. This private area features a raised decking area housing a sunken hot tub and a patio with a wooden gazebo structure.

The first two-bedroom chalet was built around a decade ago and sits at a raised level with a bedroom stepping straight out to the decking through patio doors. The layout comprises of a utility room and separate WC, an open-plan kitchen-diner with additional breakfast bar island that wraps around to the living room and a modern shower room.


The second home was built less than five years ago and offers an open-plan living space, with dual-aspect patio doors and a modern shaker-style kitchen, complete with triple built-in ovens, electric hob, space for a huge larder fridge and an island with built-in electric points.

There is also a large double bedroom with a built-in wardrobe and an en-suite bathroom. A further walk-in shower room is situated at the opposite end of the house, along with two double bedrooms and a utility room leading off to the back door.

In addition to the two homes, there’s also a separate office.
You might also be interested in:

Subscribe to Horse & Hound magazine today – and enjoy unlimited website access all year round
Horse & Hound magazine, out every Thursday, is packed with all the latest news and reports, as well as interviews, specials, nostalgia, vet and training advice. Find how you can enjoy the magazine delivered to your door every week, plus options to upgrade your subscription to access our online service that brings you breaking news and reports as well as other benefits.




