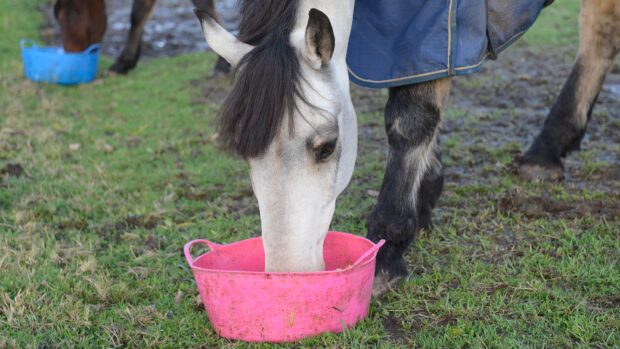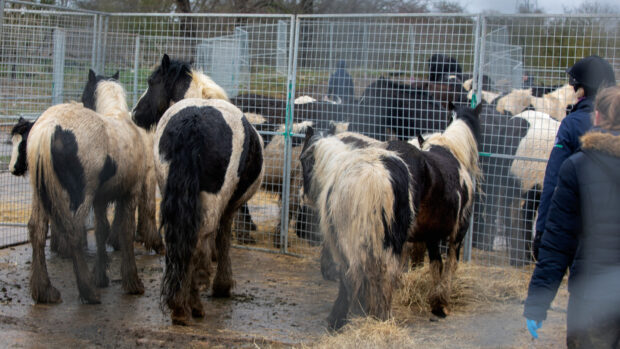This property is in a rural position while remaining accessible to larger towns and London. It has everything you could wish for when it comes to rural idyll – so does it float your boat?
Little Headfoldswood is on the edge of the village of Loxwood in West Sussex. This property is near to the larger village of Cranleigh and the towns of Horsham, Billingshurst and Guildford. The nearby A3 provides fast access to London, the motorway network, Gatwick, Heathrow and Southampton airports, while the mainline stations at Guildford, Woking, Godalming, Haslemere and Billingshurst provide fast services to London Waterloo and Victoria, which take just over an hour.
Sporting facilities in the area include golf at Chiddingfold and the West Surrey golf club, racing at Goodwood, Ascot and Epsom, polo at Cowdray Park and sailing from Chichester and along the south coast. There are many footpaths and bridleways in the area for walking and riding.
The All England Jumping Course at Hickstead (20 miles) hosts a wide variety of equestrian events throughout the year. Other equestrian centres in the area include Coombelands Equestrian (eight miles), Brendon Stud (25 miles) and Sussex Equestrian Centre (12 miles).
The South of England Showground (27 miles) is just over 30 minutes from the front door.
Head out with the Crawley & Horsham Hunt, or head over to Bucklands Farm (23 miles) or Felcourt cross-country (32 miles) if you fancy a change of pace.
Sussex Equine Hospital is 11 miles away, should you require their services.
This property is on the market with Jackson-Stops with a guide price of £3.8m. Let’s take a look around…

Approximately 4.5 acres of the total 12 acres are paddocks, with field shelters, and you can ride straight from the property onto a local bridlepath, located at the bottom of the fields.

There are two stables, plus a Grade II-listed Sussex Barn and a 20x40m arena with drainage and a silica sand/rubber surface.


Little Headfoldswood is approached through a five bar gate leading to a large gravel drive and parking area. The main garden, which extends to approximately 4.5 acres, is mainly laid to lawn and is divided into different spaces. There is also about 1.5 acres of mature woodland.
Outside there is also a swimming pool and a greenhouse.
Little Headfoldswood dates back to Tudor times with 17th Century additions. All principal rooms in the home are south facing.
There is a bespoke Shaker style open plan kitchen with a breakfast/family room, which has a woodburning stove, solid wooden flooring and two sets of French doors opening to the south facing terraces. There is an electric AGA with matching AGA fridge and freezer, and a ceramic butler sink. Adjacent to the kitchen there is a pantry and scullery.


The dining room has an Inglenook fireplace and original brick flooring under a fitted sisal carpet. The drawing room is triple aspect and features an open fireplace and bay window. A snug has French doors to the garden, wooden flooring and an open fireplace and is next to the entrance hall/library with bespoke cabinetry. Completing the ground floor are two cloakrooms and a utility room as well as an externally accessed boiler room and wood store.
The first floor is accessed via two staircases. The main stairs lead to a landing and the principal bedroom, which is double aspect and overlooks the gardens. It has an en-suite with a free-standing bath, walk-in shower, and an adjacent dressing room.


There are four further double bedrooms and a family bathroom in this part of the house. The fourth bedroom links with another family bathroom and this in turn leads to three further double bedrooms, formerly configured as a staff flat with its own staircase adjacent to the kitchen and utility on the ground floor.
There is a separate cottage, which has recently been fully renovated, tucked away in the garden. It is suitable for a range of uses such as office, studio space, pool house or ancillary accommodation. It has an open plan living space with a vaulted ceiling with original beams, woodburning stove, separate kitchen, and a shower room.


You may also be interested in…

Subscribe to Horse & Hound magazine today – and enjoy unlimited website access all year round
Horse & Hound magazine, out every Thursday, is packed with all the latest news and reports, as well as interviews, specials, nostalgia, vet and training advice. Find how you can enjoy the magazine delivered to your door every week, plus options to upgrade your subscription to access our online service that brings you breaking news and reports as well as other benefits.




