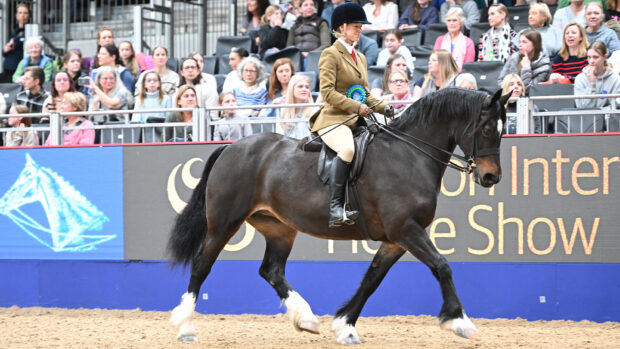What would you make of this stud with 60 stables and 74.4 acres of land? The current owners have been at the property since 2007 and the set-up is now looking for a new owner to take over.
Gazeley Stud was originally part of the Phillips family’s Dalham Hall Stud and in the 1970s it was purchased by Pat McCalmont. It was home to racing stallions including Tyrnavos, Hotfoot and Sizzling Melody.
Gazeley Stud is on the edge of the village of Gazeley, less than five miles east of Newmarket. Access to the A14 is about three miles to the north. Stansted Airport is approximately 39 miles to the south by dual carriageway and motorway. You are also not far from Cambridge (18 miles) and Bury St Edmonds (11 miles).
There are two racecourses nearby in Newmarket, including the Rowley Mile Course (six miles) and the July Course (seven miles). Ampton Racecourse is also just 20 minutes away.
Newmarket is also home to the British Horseracing Museum.
Pointing is held nearby at Higham, while cross-country facilities are on offer at Herringswell XC Course (four miles) and Ickworth Park (11 miles).
Local equestrian centres include Bardwell Manor EC (18 miles), The Suffok EC (13 miles) and Barrow Hall Stables (four miles). A little further afield is Boyton Hall EC (26 miles) and Topthorn Arena (34 miles).
The Suffolk show is held at Trinity Park which is an hour away via lorry.
Newmarket Equine Hospital is just 7.5 miles away and other veterinary specialists in the area include Rossdales and Minster Equine.
Offered for sale by Savills, the price on this extensive property is £4.25m.
The land totals 74.4 acres and there are currently 19 paddocks. They are laid out with access from a central track, and they are well fenced with post and two rail fencing.
All have water troughs and have shelter owing to the mature trees and hedgerows. There is an all-weather paddock measuring 25x50m, too.
The land is classified as Grade Two. The paddocks grow excellent crops of grass and have benefited from a low stocking density under the current ownership.

The equestrian facilities would suit a number of uses. Included in the set-up are four stallion boxes, a veterinary store with sink and hot water heater and a newly renovated office with bi-fold glass doors.
There is a row of 11 brick boxes with stone mangers and two tack rooms as well as a six-bay barn with brick to 10 feet and Yorkshire boarding above, clad with corrugated sheeting at either end under a corrugated roof. Inside are 10 timber boxes with corner mangers and automated water troughs.
In addition, there are four brick foaling boxes with heat lamps, stocks, a WC and built-in storage, as well as a row of 10 brick boxes with stone mangers and a row of five brick boxes under a slate roof.
Finally, there is a 12-bay steel frame barn with 16 boxes, tack room, feed room, 14x40m lunge pen and a general storage area in the middle.

There are are two turnout pens, each measuring 12x12m, a loading ramp and examination stocks, a horse walker and an 18m lunge ring with carpet fibre surface and viewing platform.

Welcome home. The main house, which has five bedrooms, was built in 1975 and over the years it has been extended and substantially updated. It is approached by a tree-lined drive past the stud buildings. There is plenty of parking and the home is surrounded by almost an acre of garden.

The south-facing kitchen has quartz counter tops and a granite island with an instant hot water tap and double sink as well as a wine fridge. The walk-in pantry is with fitted storage and integrated coffee machine and microwave. A recent addition to the kitchen is the sitting area at one end, with a glass roof lantern and bi-fold doors leading out to the terrace and garden.

As well as a self-contained annexe, there is a pavilion with terrace located in the garden behind the house. The pavilion is glass fronted and it has bi-fold doors and a covered barbecue area to one side. There are two WCs, a sink and kitchenette with dishwasher and built-in bar. There is also a timber framed summer house.

Will you be looking to schedule a viewing?

You might also be interested in:

Subscribe to Horse & Hound magazine today – and enjoy unlimited website access all year round
Horse & Hound magazine, out every Thursday, is packed with all the latest news and reports, as well as interviews, specials, nostalgia, vet and training advice. Find how you can enjoy the magazine delivered to your door every week, plus options to upgrade your subscription to access our online service that brings you breaking news and reports as well as other benefits.




