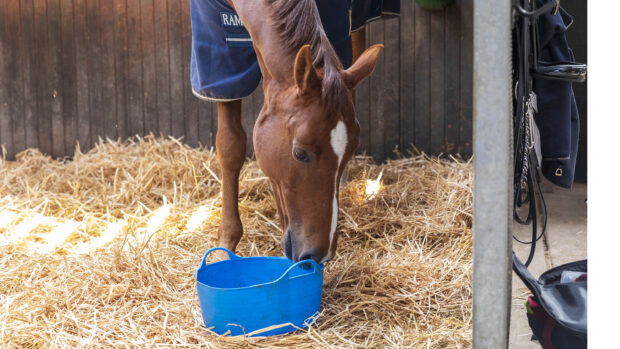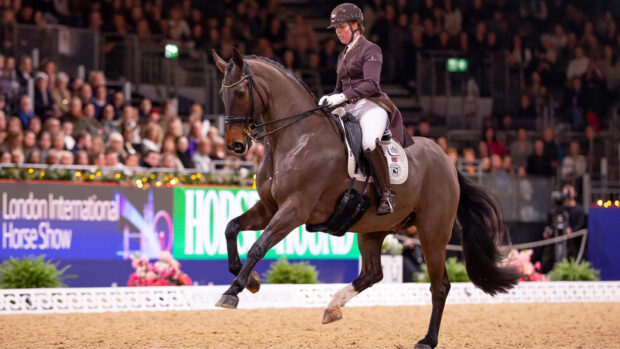Crumleigh Heath Farm is accessed off a country lane via gated entrance driveways. The farm is under a 10-minute drive from the M56 motorway, while Chester, Manchester and Liverpool are all within a 25-mile commute, with both Manchester and Liverpool airports within a 30-minute drive.
Local equestrian centres include Kelsall Hill Equestrian Centre (nine miles), Somerford Park Farm (16 miles) and Bold Heath (13 miles).
You will be a 25 minute drive (15 miles) from South View Equestrian Centre.
Brown Moss Equine Clinic (six miles) is just 15 minutes from the front door. If hunting is your thing, you could head out with either the Cheshire Forest or Cheshire.
Crumleigh Heath Farm is on the market with Jackson Property for £2.5m, available as a whole or in lots. Let’s take a look around…

The equestrian facilities include a 46x23m indoor arena, with Andrews Bowen wax surface.

The property also has a 56x27m outdoor arena with an Equestrian Surfaces silica sand surface…

and a 55x24m sand and rubber outdoor arena.

The main American barn contains 26 boxes, plus tack, feed and wash rooms, a kitchen and farrier bays.

There is also a 14-box detached agricultural barn and 12-box DIY livery barn with internal store areas. There is an open fronted barn for vehicle/implement storage and an additional five external timber stables, plus a timber frame barn containing nine loose boxes.

As a whole the land equates to approximately 72 acres. The fields are currently down to grass, but have previously been included within an arable rotation. The fields are predominantly flat, stock proof fenced with a mix of post and rail fencing and mature natural hedging. The paddocks have mains automatic water drinkers connected.

Inside the house, there is a boot/utility room, an office overlooking the stable yard and a downstairs shower room with WC. Beyond is a games room with pool table. The kitchen has triple aspect windows, space for a breakfast table, an LPG twin oven/hob AGA, bespoke kitchen units and central island, granite work tops, integrated fridge/freezer, electric oven and gas hob.

There is also a snug, living room, formal room and a dining room.


On the first floor there is a master bedroom suite with a walk-in wardrobe and en-suite bathroom.

There is also a guest bedroom with en-suite shower and bathroom, a further two double bedrooms and a family bathroom.
The second floor is currently an open plan storage space.
In addition, there is a three-bed flat with a kitchen, living room, bathroom, and downstairs shower and WC, which is used as grooms’ accommodation.
You might also be interested in:

Subscribe to Horse & Hound magazine today – and enjoy unlimited website access all year round
Horse & Hound magazine, out every Thursday, is packed with all the latest news and reports, as well as interviews, specials, nostalgia, vet and training advice. Find how you can enjoy the magazine delivered to your door every week, plus options to upgrade your subscription to access our online service that brings you breaking news and reports as well as other benefits.




