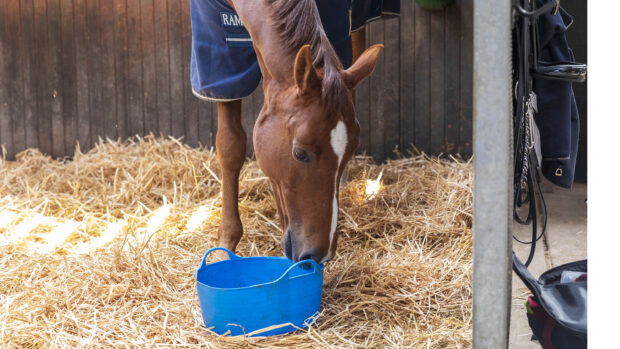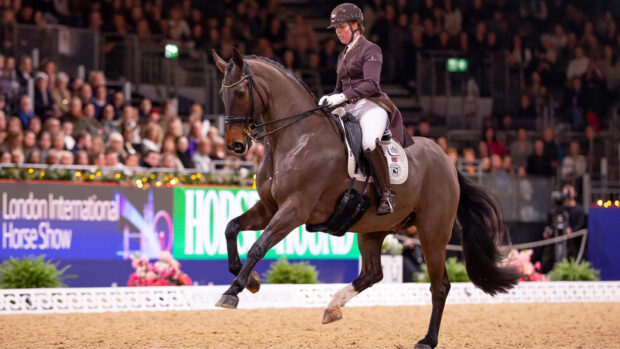Situated peacefully in rural countryside on the border of Kinross-shire and Clackmannanshire in Scotland, Craigton Bungalow is located just above the Gairney Glen, part of the Devon Gorge Site of Special Scientific Interest (SSSI). The orientation of the bungalow means that most of the rooms have far-reaching views.
Powmill is a small country village in a particularly accessible, central location for the commuter, with the M90 giving quick access to both Perth and Edinburgh. There is a Park and Ride service at Kinross with regular express coach services to Edinburgh and Perth. Kinross is seven miles away, while Stirling is 17 miles from your front door, Perth is 23 miles away and Edinburgh is 33 miles away.
Local equestrian centres include Gleneagles Equestrian School (13 miles), Netherton Equestrian (21 miles) and Inchcoonans Equestrian (33 miles).
Loch Leven Equine Practice (seven miles) is just 10 minutes from the front door.
Craigton Bungalow is on the market with Bell Ingram for offers over £600,000. Let’s take a look around…
In all, the grounds extend to 13.88 acres. There are four grass paddocks with two wooden field shelters. A timber stable block, measuring 15.1×3.8m is on a concrete pad and has power and light. It opens to a small paddock with a gate to the larger fields. To the side of the stables is a further large timber tack room with additional hay storage to the side.

A large steel shed measures 18.2×9.15m and it has power, light and water, a large roller door and a side door. Attached to the shed is an open pole barn, which is suitable for storing machinery or for use as a hay store.

There is a large area of gravelled courtyard for parking and turning. The garden grounds are fenced and gated and are mainly laid to lawn with stocked borders. A large timber deck also provides an area for entertaining.


The entrance hall has a glazed door and two full length windows and opens to the inner hallway. The living accommodation has dining area, which has a patio door out to the garden.

The dining area is open plan with the kitchen, which has base and wall units including pan drawers, contrasting work surfaces and an inset sink and mixer tap. The integrated appliances include a double oven, fridge/freezer and an induction hob. There is also a utility room, which the current owners have used as a home office.

There is a large boot room with storage for coats and shoes. The floor is tiled and there is a large drying cupboard with double doors housing the oil-fired boiler and the hot water tank.
The sitting room has a vaulted ceiling, an oak floor and a multi fuel stove and patio doors open to the timber decking with views over the hills.

The three double bedrooms all include built-in wardrobes, while the master bedroom has an en-suite shower room with a toilet, wash basin and towel radiator. There are also two individual shower rooms, both with white suites and each have a toilet, wash basin with storage below, fully tiled shower, vanity mirror and towel radiator.

You may also be interested in…

Subscribe to Horse & Hound magazine today – and enjoy unlimited website access all year round
Horse & Hound magazine, out every Thursday, is packed with all the latest news and reports, as well as interviews, specials, nostalgia, vet and training advice. Find how you can enjoy the magazine delivered to your door every week, plus options to upgrade your subscription to access our online service that brings you breaking news and reports as well as other benefits.




