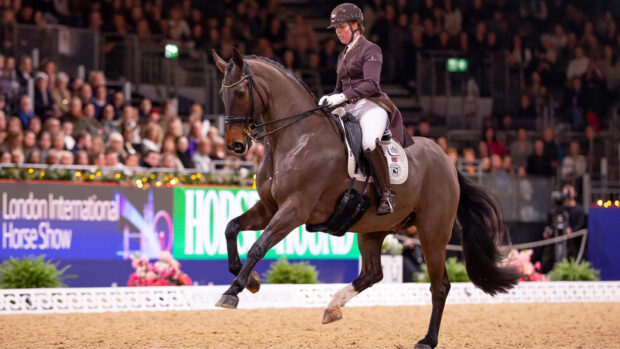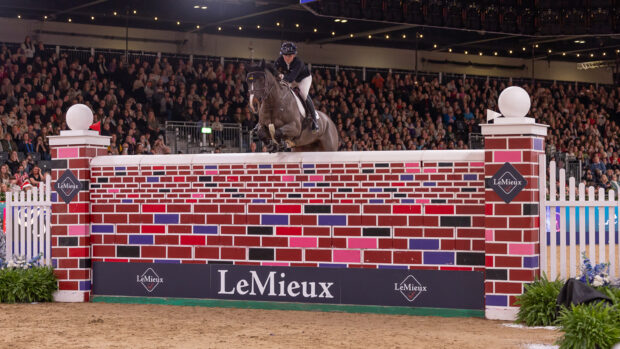If you consider yourself a country bumpkin but enjoy modernities and a little slice of luxury, then this outstanding modern country home in Perthshire could be the place for you.
Cater Milley can be found in a most enviable position on the banks of the River Tay estuary with dramatic views across to Fife. It is located just to the south of Longforgan, yet close to both Dundee and the A90 dual carriageway.
The area is known as the Carse of Gowrie which stretches from Dundee along the River Tay to Perth. To the north are the Sidlaw Hills.
Local equestrian centres to check out include: Netherton Equestrian (25 miles), Inchcoonans Equestrian (eight miles) and Scottish National (52 miles).
Want to show? BSPS Scotland and NPS Scotland are your local showing societies.
If you need to brush up your cross-country schooling abilities, check out Strathearn Eventing, which is just over half an hour from the front door.
If you need a vet sign up to Tay Valley vets who are situated just over 17 miles from the property.
You will find Perth Racecourse (19 miles) nearby so you can enjoy a spot of racing.
Offered for sale by Savills, you can call this home yours for a price of £1.45m.
Welcome to Cater Milley, which is believed to have once been the site of a Roman fort, however is now a thoroughly modern set-up which was completed in 2010.
The home is approached via a tarred drive from the minor public road. Off this are gates, which open to a private drive which leads past the paddocks and riding arena to tarred parking and turning areas at the house.

As well as an outdoor school with silica sand and rubber surface, there are three fenced paddocks. A further 10.9 acres of land may be available in addition to the 15.1 acres, which comes with the house.

Lying to the west of the house is the U-shaped timber framed stable block. This comprises a large store room with roller doors, two offices, a kitchen with fitted units, sink, plumbed for a washing machine and high level storage cupboards, and two WCs with washbasins. In addition, there is a tack room, five loose boxes, a covered yard (currently divided into two) and a workshop with double doors

The five-bedroom house is steel framed, block built with a harled finish, a zinc roof over the main part of the house, and copper roofing on the wings, together with copper downpipes and gutters. Designed for the sellers, it was built to a very high level of specification. The building’s linear shape suggests the appearance of a wave breaking over a wall.

The accommodation has been arranged around an open plan living, dining and kitchen room which is very much the heart of the home.

This main living space is overlooked by the landing above, while downstairs the principal bedroom suite is to one side, and a family/TV room to the other, while beyond is the linked tower.

You might also be interested in:

Subscribe to Horse & Hound magazine today – and enjoy unlimited website access all year round
Horse & Hound magazine, out every Thursday, is packed with all the latest news and reports, as well as interviews, specials, nostalgia, vet and training advice. Find how you can enjoy the magazine delivered to your door every week, plus options to upgrade your subscription to access our online service that brings you breaking news and reports as well as other benefits.




