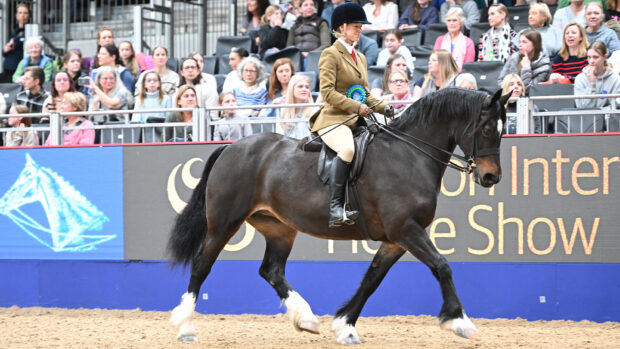Burdelys Manor is situated about four miles from Bedford and 12 miles from Milton Keynes. Junctions 13 and 14 of the M1 are approximately 13 miles from the front door, with London 50 miles away. Trains to London depart from Bedford and it will take just 35 minutes to get into the capital.
Local equestrian centres include Keysoe, which is just 14 miles from your door (25 minutes) and Onley Grounds, which is one hour away (43 miles).
Towcester Equine Vets (22 miles) will be on hand for any veterinary needs and if you like your hunting, head out with the Oakley.
This property is on the market with Jackson-Stops for £1.65m. Let’s take a look around.

Accessed off the main drive is the Scotts of Thrapston L-shaped stable block with a concrete yard enclosed by wooden post and rail fencing. The block provides four stables, together with a tack room and feed store with power and water connected. The paddocks cover approximately 8.88 acres. The larger of the fields is partly divided by electric fencing with a field shelter. Towards the bottom of the paddock is a medieval pond and the eastern boundary adjoins a bridleway. The property sits in just over 20 acres of land in total.

The manor is approached over a three quarter of a mile quiet country lane with final approach over a sweeping private gravel drive leading up to the manor and stable block. The current Grade II-listed property of 17th Century or earlier origins is constructed of stone under a tiled roof.
The property enjoys a wealth of character with exposed beams, oak panelling, Jacobean staircase, original oak doors and leaded light windows (with secondary glazing).
The moat encloses the mature grounds that surround the house on all sides offering both privacy and protection.

The remainder of the grounds are taken up by an orchard, vegetable garden and an established block of mixed broad-leaved woodland.
The front door opens into the beamed reception hall, which leads through to the inner hallway giving access to the main reception rooms. The oak staircase leads to a part galleried landing.
The sitting room includes many period features including stone fireplace with brick hearth, beamed ceiling and window shutters. At the end of the hall is the library/music room with a door to the former dairy, which has been restored and is currently used as a study with exposed brick floor and a brick fireplace with cut stone surround. A part-glazed door gives access to the front garden.

The dining room with exposed oak flooring is positioned beside the kitchen/breakfast room, which has a large inglenook fireplace housing a wood burner with wooden seating either side and a recessed oak cupboard. The kitchen has a terracotta tiled floor with an Esse wood burning stove. The rear hall doubles up as a boot room and gives access to the utility room with Butler sink, pantry cupboard and ground floor bathroom with shower cubicle.

Continued below…

Subscribe to Horse & Hound magazine today – and enjoy unlimited website access all year round
The master bedroom has fully panelled walls with exposed oak flooring and a window seat and original fireplace with ornate timber surround. Three other double bedrooms run along the front of the Manor, two with recessed wardrobes. Bedroom five is currently used as a dressing room, while the adjoining family bathroom has a panelled bath and corner shower cubicle. Accessed off the rear hall is a further staircase leading up to a guest suite with double bedroom, dressing area and en-suite bathroom.

Would you like to read Horse & Hound’s independent journalism without any adverts? Join Horse & Hound Plus today and you can read all articles on HorseandHound.co.uk completely ad-free




