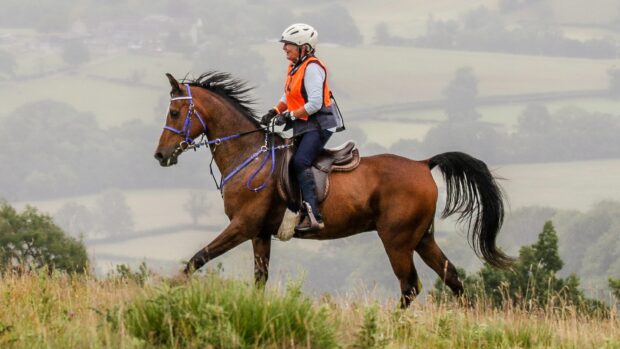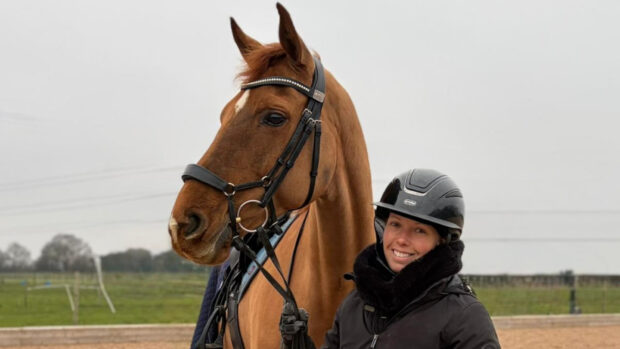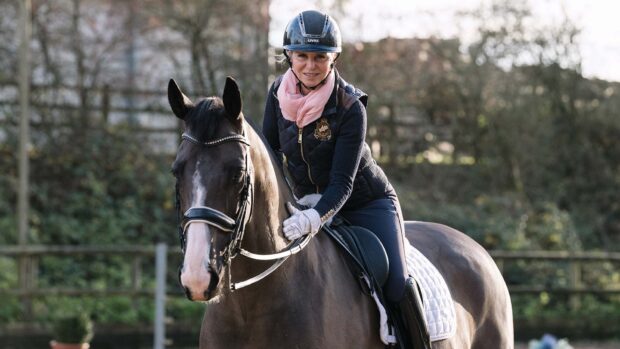This property, named Azrea, sits off a country lane on the edges of the village of Winfrith Newburgh and hamlet of Chaldon Herring (East Chaldon) in Dorset. Within an Area of Outstanding Natural Beauty and close to the World Heritage designated Jurassic Coast, coastlines and beaches are within easy access, with plenty of walks and rides on your doorstep.
The nearby village of Wool and riverside market town of Wareham have mainline rail links to London Waterloo. Wareham also has a yacht club, and the Olympic sailing facilities in Weymouth and Portland are also nearby.
Equestrian centres in the area include RAC Saddle Club (five miles), Chard Equestrian (36 miles), Dorset Showground (29 miles), Kingston Maurward (nine miles) and Moreton Equestrian Centre, which is less than four miles away.
You will be situated in prime hunt country, with local packs including the South Dorset and the Cattistock.
Dorset Equine Veterinary Services will be on hand seven miles away, should you need them.
Azrea is on the market with DOMVS with a guide price of £2.25m. Let’s take a look around…
Coming off the quiet country lane, over the bridge which crosses the River Win, a gravelled driveway divides to give access to the house and the equestrian facilities.

An American barn is across a concrete yard, which houses 11 stables.

Seven front-facing, external loose boxes with overhung roof and hardstanding overlook an all-weather manége, with an Equitrack surface and recently renewed sub-surface drainage.

The remaining land is laid to pasture and is divided into six paddocks and a small area of woodland. In total, there is just under 19.7 acres.

The gardens surrounding the property are mainly lawn, enclosed by post-and-rail fencing.
Attached to the farmhouse is a covered cow byre, which can be used for external storage, with a sheep house at the far end and a store attached behind it in a kitchen garden area. To the far side of the barn and accessible from the stable block is an office with adjacent store and attached toilet and shower room.

This 17th Century, Grade II-listed farmhouse and converted barn retains many of its traditional features, with vaulted ceilings, a galleried landing and oak beams throughout.
The kitchen/breakfast room is at the hub of the house, while there is also a utility room and cloak room, which provide direct access to the garden.

A galleried drawing room has floor-to-ceiling windows that replaced the original barn doors. With a wood-burner set within an inglenook fireplace, the additional sitting room (originally the farmhouse kitchen) provides a snug-type room.



There is also a dining room adjacent to the kitchen, and a garden room to the rear, while there is underfloor heating throughout the entire ground floor.
Accessible via two separate staircases in different parts of the property, the first floor bedrooms are all doubles with views of the surrounding countryside.
The principal bedroom has a vaulted ceiling, a dressing room, and an en-suite bathroom with a walk-in shower, double spa bath, wash-hand basin, and toilet.


Bedrooms two and three have similar en-suite facilities, and bedroom four is situated next to a further shower room.


Subscribe to Horse & Hound magazine today – and enjoy unlimited website access all year round
Horse & Hound magazine, out every Thursday, is packed with all the latest news and reports, as well as interviews, specials, nostalgia, vet and training advice. Find how you can enjoy the magazine delivered to your door every week, plus options to upgrade your subscription to access our online service that brings you breaking news and reports as well as other benefits.




