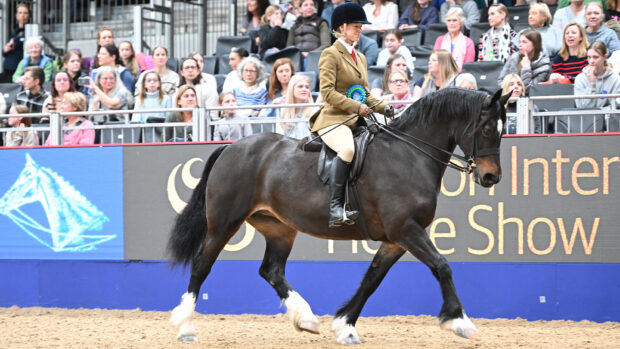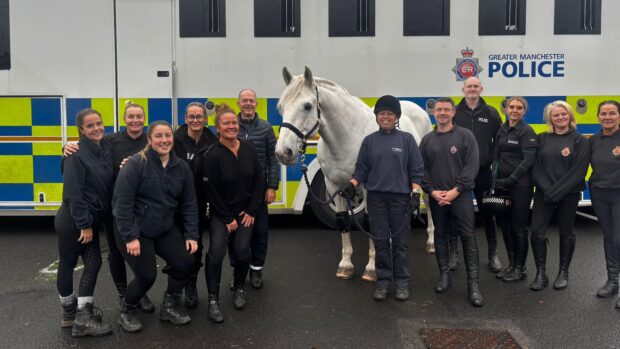The agents have described The Paddock, located in Wiltshire, as ideally set up for private equestrian use, but could you imagine living here with your small team of horses?
The Paddock can be found in the small hamlet of Callow Hill in Swindon. Callow Hill is a village close to Brinkworth, with easy access on to the M4 at junction 16, Swindon west.
Equestrian centres within easy reach include West Wilts EC (21.5 miles), Lucknam Park (25 miles) and Manton Grange Stables (16 miles).
The experts at Wessex Equine Vets are just seven miles from the front door should you require their services.
Local branches of the Pony Club include the Tedworth or the South & West Wilts Hunt, while if you want to hunt this season head out with the Duke of Beaufort’s.
Your local showing society will be BSPS Area 11, while you can get involved with point-to-pointing over at Larkhill (33 miles).
Check out the cross-country facilities on offer at Rabson Manor (10 miles) and Wickstead Farm EC (20 miles).
Offered for sale by Rural Scene, this house could be called your home for a price of £1.185M.
The Paddock is off a farm track on the fringe of the village. There are numerous bridleways through the surrounding countryside, which is predominantly arable and dairy farmland.

The stable yard is set on a concrete base with rubber matting as well as light and power supplies. There are three loose boxes, plus a lean-to store which is handy for storage.

There are two acres of land in total. The land is very gently sloping and is enclosed by post and rail fencing and hedging.

As well as gardens to the front and to the rear of the house, there is a patio that leads up to a raised swimming pool with timber decking and electric pump and filter.

The house is understood to be around 65 years old. It provides spacious accommodation across two floors and has five bedrooms.

The kitchen/breakfast room has a range of base- and eye-level units with laminated work surfaces and space for a range cooker. A door from the kitchen leads through to a sitting room, which has a range of fitted storage units at one end, and there is a separate utility room.

The living room has a wooden floor, glazed double doors to the garden and a fireplace with log-burner.

You might also be interested in:

Subscribe to Horse & Hound magazine today – and enjoy unlimited website access all year round
Horse & Hound magazine, out every Thursday, is packed with all the latest news and reports, as well as interviews, specials, nostalgia, vet and training advice. Find how you can enjoy the magazine delivered to your door every week, plus options to upgrade your subscription to access our online service that brings you breaking news and reports as well as other benefits.




