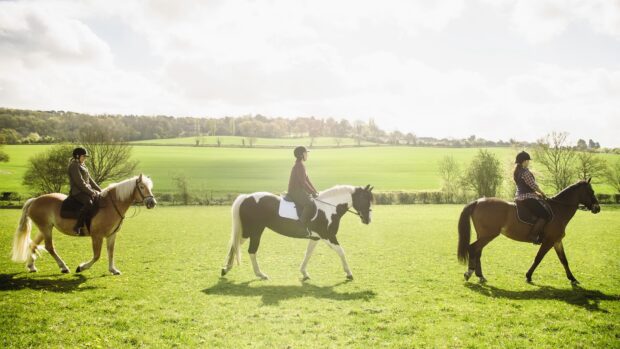We think this gem of a property in East Sussex is perfect for a horsey family, but do you agree?
St Giles is situated in an Area of Outstanding Natural Beauty on the western edge and within a few minutes’ walk of the centre of the village of Burwash. It is rural, yet is within easy reach of the village, and offers views across unspoilt East Sussex countryside.
The coast is just 16 miles from the property, while Heathfield, with a wide range of shops and facilities, is about six miles away and the larger centre of Tunbridge Wells is about 15 miles.
Local equestrian centres include Meadows EC (17 miles), Polegate EC (17 miles) and Brendon Stud in Pyecombe (31 miles).
Need an equine vet? Get in touch with Cliffe Equine Vets (16 miles).
Cross-country facilities are on offer at Comphurst Cross Country (nine miles).
Show with local showing society BSPS Area 14, and you will also just be under an hour away from the The All England Jumping Course, hosts of the Royal International (RIHS) and other famous fixtures.
Regular competitions are held at Golden Cross Equestrian Centre which is under 30 minutes from the front door.
Plus, if you have children, they could sign up to the East Sussex branch of The Pony Club.
Offered for sale by Batcheller Monkhouse, the guide price on this rural nest is £1.8m.
St Giles is set within 11 acres of land, which includes a number of paddocks, with a combination of post and rail and stock fencing and water connections.

The equestrian facilities are approached via a separate entrance through reinforced high timber privacy gates onto a parking area for horseboxes and trailers. Within this area is a timber storage barn and a pathway gives access to the stable yard.
There are four loose boxes, one of which has currently been sub-divided into two pony boxes, all with water drinkers connected. In addition there is a tack room/feed store with wash basin and plumbing and space for washing machine and fridge. There is a large concrete apron to the front. To the other side of the yard is a further loose box with a hay barn to the side.

A double opening five-bar gate gives access to the four-bay horse walker and additional machinery store and further lockable container providing secure storage for tack. There are three winter turnout areas with sand surface and a hard track leads down to the outdoor school with a sand and rubber surface and training mirrors.

The main house was built in the 1920s. An annexe, with a kitchen, living room and en suite bedroom, is located to the north of the house and could easily be incorporated into the accommodation of the main house, if desired.

The family kitchen/breakfast room incorporates a butler sink inset into granite work surfaces with cupboards and drawers beneath, a central island unit and larder and pan storage cupboards.

From the drawing room is a part-glazed door which leads into the conservatory where you can find an ‘Endless’ swimming pool with power jet, tiled flooring, shower cubicle and wonderful views.

The main gardens are located to the rear of the house with a York stone terrace providing views over the countryside. Brick steps lead down to a further terrace and there is also a Julian Christian gazebo with seating areas and table with heater and electricity connected. There is also a summer house and a greenhouse.


Subscribe to Horse & Hound magazine today – and enjoy unlimited website access all year round
Horse & Hound magazine, out every Thursday, is packed with all the latest news and reports, as well as interviews, specials, nostalgia, vet and training advice. Find how you can enjoy the magazine delivered to your door every week, plus options to upgrade your subscription to access our online service that brings you breaking news and reports as well as other benefits.




