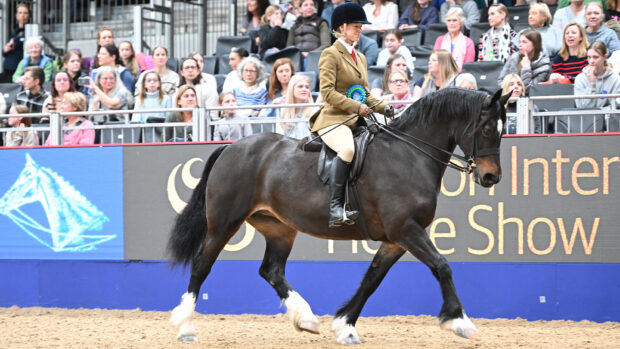A contemporary yet energy-efficient barn conversion located in Northamptonshire is on the market. There are no stables at present, but its range of versatile outbuildings and paddocks as well as rural setting mean it is brimming with equestrian potential...
Brickfield Barn occupies an enviable position on the western edge of the popular village of Everdon. It has glorious views across the rolling countryside towards Badby Woods.
Everdon is in the Daventry district of the county of Northamptonshire, some three miles south of Daventry. Nearby, The Stubbs is a wood belonging to the Woodland Trust. Access to the M40, M1 and A5 allows good communication links throughout Northamptonshire and Warwickshire.
Equestrian centres in the local area include: East Lodge Farm (22 miles), Boughton Mill (15 miles) and Manor Farm Riding Centre (27 miles).
Hunting in the area is with the Northamptonshire hunt, while if you like to show sign up to BSPS Area 17 or NPS Area 27.
There is also Cherwell Valley Riding Club as an option if you fancy mixing up your season of competitions.
Check out the cross-country facilities on offer at Aston le Walls (10 miles) and Bury Farm (39 miles).
Offered for sale by Fine & Country, this promising equestrian home is currently on the market for £1.75m.
Do you see the horsey potential?
The land totals 15.6 acres and includes paddocks that run up the valley. The fields are well fenced and have water access. There are also field shelters in some of the paddocks.

The property has outstanding views across the rolling countryside towards Badby Woods. The area offers the most incredible hacking so you can spend your weekends exploring…

You will find several buildings suitable for keeping horses or livestock. Some would be ideal for indoor stabling or hay and feed storage, while other buildings could be converted to additional loose boxes with doors looking outside.

The five-bedroom barn conversion itself offers open plan living with underfloor heating throughout. On the ground floor is a plant room that houses the facilities for the ground source heat pumps together with the underfloor heating manifolds and hot water cylinders.

Adjoining the kitchen area — which has an AGA and and island unit — is the large extension incorporating a dining room. There is a door leading to the rear gardens.

Four of the bedrooms are on the ground floor and there is also a first floor mezzanine.

For all the latest equestrian news and reports, don’t miss Horse & Hound magazine, out every Thursday




