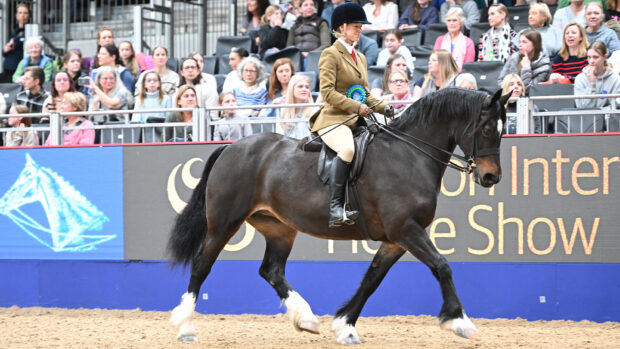If you’re on the hunt for a new home — or just want to escape reality for five minutes — then check out this impressive barn conversion on the edge of the village of Pusey with glorious countryside views.
Middle Barn is a modern property with rural appeal situated 14 miles south-west of Oxford. It is also located 10 miles from Abingdon and six miles from Faringdon.
In the vicinity are a choice of excellent schools. Local convenience stores can be found in Southmoor and Stanford in the Vale.
Top class equestrian centres within easy reach include: Huntersfield EC (5 miles), Valley Farm (43 miles) and Checkendon EC (29 miles).
Local hunts include the Kimblewick and the Old Berks. You will also be just over an hour away from Windsor Castle, hosts of the famous Windsor Horse Show.
The experts on hand at Lambourn Equine Vets are just 20 minutes (13 miles) from the front door.
If you like to show sign up to BSPS Area 7 for a range of showing shows once they start up again.
Offered for sale by Knight Frank, this delightfully contemporary home is priced at £1.15m for both the house and the horsey set-up.
How do you rate its luxury appeal?
Welcome to Middle Barn. The property is set within 2.48 acres which comprises a large driveway for several cars. The driveway is flanked by gardens on one side and the equestrian facilities on the other.

There is an immaculate wooden stable block with space for three horses. The boxes are spacious and the horse can look out over the yard.

There is also a 20x40m manege, a horse walker and a single large fenced paddock.

As you can see, the yard has been well-maintained by the current owners so it is ready for you to move straight in.

At the centre of the barn is a stunning open plan living area and kitchen spanning 40 feet. Features include an AGA oven and bi-folding doors opening outside to the garden.

As well as three bathrooms and a large reception room, there are four bedrooms and a further guest bedroom with an en-suite above the car port.

We continue to publish Horse & Hound magazine weekly during the coronavirus pandemic, as well as keeping horseandhound.co.uk up to date with all the breaking news, features and more. Click here for info about magazine subscriptions (six issues for £6) and access to our premium H&H Plus content online.




