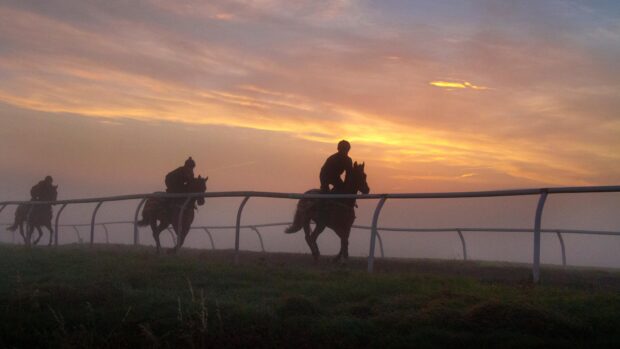Royal Ascot is returning to its Berkshire stomping ground next week and ticket sales, as always, are booming. But with legendary haunts such as the Mill Reef bar buried, quite literally, under Ascot’s £200 million show case stadium, this year’s event is going to have a different flavour. Since workmen arrived 18 months ago, and Ascot as we know it fell into the floor (it took four months to pull down the old stadium), racing enthusiasts from across the globe have been slightly nervous; The Queen herself has travelled to Ascot no less than three times during construction to check on the progress.
But when journalists visited the redeveloped stadium for the first time a few weeks ago, not a bad word was uttered. “It’s hard not to see where the £200 million has gone” said the Times; “Both inside and out, there is a ‘wow’ factor about the new Ascot” reported the Guardian. But the real test will be next Tuesday when the racing world dons hats and ventures to Berkshire to watch the first horses leave the start gate (Tuesday 20 to Saturday 24 June 2006).
A new tunnel will lead the first starters to the track – akin to one at Longchamps, France. No expense has been spared on a new straight mile surface in the expectation of never abandoning for rain again, major crossings have been removed and a state-of-the art irrigation system installed. The Parade Ring has also been overhauled. Research during the planning stages revealed that racegoers like to see the horses up-close; hence the parade ring has been moved behind the stands.
But far and away the most awe inspiring part of the Ascot redevelopment is the stadium itself. A total of 25 firms of architects bid for the chance to redesign the racecourse where the world’s most famous race meeting takes place. The commission was eventually won by HOK Sport, designers of the ongoing project at Wembley and the soon to be renovated Wimbledon Centre Court. Unlike the Wembley Stadium, however, the Ascot stand has been completed on time although officials at the racecourse are keen to point out that it will not be entirely finished by next week.
Royal Ascot racegoers will nevertheless be able to enjoy 1000 television screens, seven restaurants, and 265 hospitality boxes. In all a total of 10,000 square metres of glass was used to make distinctive gallery-style stand, with its spectacular parasol roof suspended on aluminium ‘structural trees’. The Grandstand is designed to provide a more open approach to race going, with each of its seven tiers offering panoramic views over the racecourse.
The Premier Admission facility – which will play host to the Royal Enclosure next week – is on the fourth tier, overlooking the winning post. Only those who have attended the Royal Enclosure in previous years or who have been nominated by an existing badge holder will be allowed into this area. Guests will be able to move quickly to and from the parade ring by means of 24 sets of escalators and enjoy meals in the Parade Ring Restaurant, deemed to be the finest restaurant at any racecourse in the world.
PRIVATE BOXES
Private dining rooms, flat screen televisions, balconies and private kitchens are provided in all 265 boxes. Each box overlooks the track; some are positioned close to the winning post with a ‘head on’ view whilst others offer a view of the final furlongs. As part of the Royal Enclosure, guests will be required to wear formal dress code
PARADE RING RESTAURANT
The Parade Ring Restaurant is particularly exclusive, its private balcony overlooking the Parade Ring, as well as featuring reserved grandstand seats adjacent to the Royal Box. The chef has created a spectacular menu for the occasion, including vintage wines and champagnes. Start your lunch with cieveche of scallops or white truffle and lobster velouté before enjoying rump of lamb with summer pea purée and lingonberry glaze and a traditional Eton Mess. Bacon and egg canapes will be served in the morning and there is a wealth of sandwiches, cakes and scones to chose from at teatime.
WINDSOR FOREST RESTAURANT
Situated on level 2 of the grandstand, the Windsor Forest is a private facility with its own bar, attached to the dining room.
PANORAMIC RESTAURANT
The Panoramic Restaurant provides the most beautiful view in racing – across Windsor Great Park and beyond. Located on Level 6 under the spreading branches of the state-of-the-art roof, the restaurant combines scenic panorama with superb food and vintage wines.
LOGES
The Loge is a new concept in racecourse design. Situated on the Concourse Level, they incorporate ten seats surrounded by a barrier to create a private viewing area.
For more information about ticket availability and dress codes please click here



